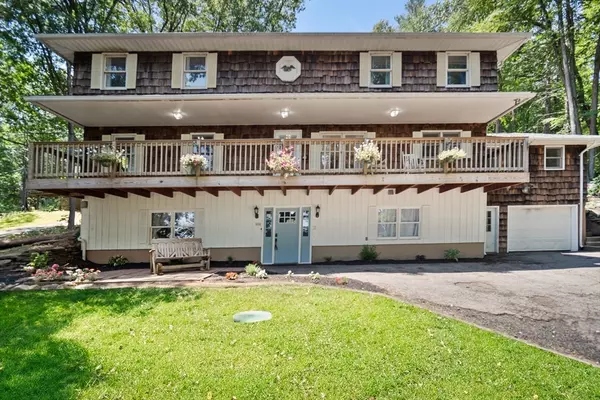For more information regarding the value of a property, please contact us for a free consultation.
558 Southwick St Agawam, MA 01030
Want to know what your home might be worth? Contact us for a FREE valuation!

Our team is ready to help you sell your home for the highest possible price ASAP
Key Details
Sold Price $565,000
Property Type Single Family Home
Sub Type Single Family Residence
Listing Status Sold
Purchase Type For Sale
Square Footage 3,204 sqft
Price per Sqft $176
MLS Listing ID 73266402
Sold Date 09/03/24
Style Colonial,Garrison,Split Entry
Bedrooms 6
Full Baths 4
HOA Y/N false
Year Built 1975
Annual Tax Amount $6,680
Tax Year 2024
Lot Size 3.300 Acres
Acres 3.3
Property Description
Rare Opportunity to own this stunning remodeled home with an In-Law Suite in Feeding Hills! Step inside to an open concept layout that seamlessly connects the living room, family room, and kitchen perfect for entertaining! The mud room includes a convenient dog shower, ideal for pet lovers! Enjoy the comfort of new central AC and the efficiency of a new septic system and new insulation. The heart of the home is the renovated kitchen, custom cabinets, quartz countertops, and brand new appliances!! Beautiful hardwood floors throughout adding a touch of elegance to every room! Over 3 acres of land, this home offers privacy and tranquility, surrounded by nature. The master bedroom is a true retreat with luxurious shower and a tub with jets for ultimate relaxation. Both the main level and the in-law suite comes with laundry hook-ups for added convenience! This rare find is perfect for extended family living or generating rental income. A must see! Additional sqft in in-law! Easy to show!
Location
State MA
County Hampden
Zoning AG
Direction Please use GPS
Rooms
Basement Full, Finished, Walk-Out Access, Garage Access
Primary Bedroom Level Main, First
Kitchen Flooring - Stone/Ceramic Tile, Dining Area, Balcony / Deck, Pantry, Countertops - Upgraded, Kitchen Island, Cabinets - Upgraded, Open Floorplan, Recessed Lighting, Remodeled
Interior
Interior Features Bathroom - Full, Closet - Linen, Dining Area, In-Law Floorplan, Home Office
Heating Central, Forced Air, Oil
Cooling Central Air
Flooring Wood, Tile, Vinyl, Carpet, Flooring - Wall to Wall Carpet
Fireplaces Number 1
Fireplaces Type Living Room
Appliance Range, Oven, Microwave, Washer, Dryer
Laundry Dryer Hookup - Dual, First Floor
Exterior
Exterior Feature Porch, Patio, Balcony, Rain Gutters, Professional Landscaping
Garage Spaces 2.0
Community Features Park, Walk/Jog Trails, Stable(s), Golf, Medical Facility, Bike Path, Conservation Area, Highway Access, House of Worship, Private School, Public School
Utilities Available for Electric Range
Roof Type Shingle
Total Parking Spaces 5
Garage Yes
Building
Lot Description Corner Lot
Foundation Block
Sewer Private Sewer
Water Private
Schools
Elementary Schools Granger
Middle Schools Agawam Jr High
High Schools Agawam High Sch
Others
Senior Community false
Read Less
Bought with The BKaye Team • BKaye Realty
GET MORE INFORMATION




