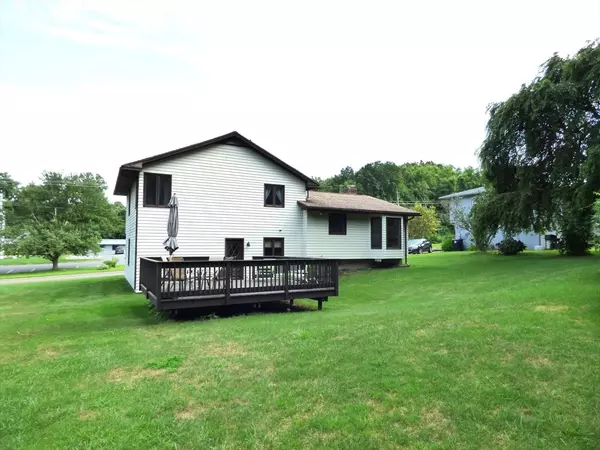For more information regarding the value of a property, please contact us for a free consultation.
33 Jarvis Ave Holyoke, MA 01040
Want to know what your home might be worth? Contact us for a FREE valuation!

Our team is ready to help you sell your home for the highest possible price ASAP
Key Details
Sold Price $388,000
Property Type Single Family Home
Sub Type Single Family Residence
Listing Status Sold
Purchase Type For Sale
Square Footage 1,658 sqft
Price per Sqft $234
MLS Listing ID 73269806
Sold Date 09/05/24
Style Split Entry
Bedrooms 3
Full Baths 2
HOA Y/N false
Year Built 1978
Annual Tax Amount $5,314
Tax Year 2024
Lot Size 0.690 Acres
Acres 0.69
Property Description
Rare opportunity to own an oversized 3 bedroom, 2 bath split level with all the right features in a beautiful setting and wooded back yard. Enter to find a spacious bright living rm with gleaming hardwood floors, huge bow window, and fireplace. Living room opens to a dining room with a big bow window looking onto the plush green back yard and woods. The kitchen is spacious and open with stainless steel refrigerator and lots of cabinet and counter space. Up a few stairs in this split level are three good size bedrooms all with hardwood floors and big closets along with a large bathroom with tub/shower, linen closet, and double bowl sink. Lower level has a cozy family room and another full bathroom with standup shower. The garage is spacious and has a large window for natural light. The cellar is large and wide open with washer and dryer, gas furnace with air conditioning, and gas hot water heater. Electrical panel is brand new. Outside is a large, detached deck perfect for gatherings.
Location
State MA
County Hampden
Zoning R-1
Direction Interstate 91 to Rt 141, Easthampton Rd to Jarvis Ave
Rooms
Family Room Flooring - Wall to Wall Carpet
Basement Full
Primary Bedroom Level Third
Dining Room Flooring - Vinyl
Kitchen Flooring - Vinyl, Stainless Steel Appliances
Interior
Heating Forced Air, Natural Gas
Cooling Central Air
Flooring Wood, Tile, Vinyl, Carpet
Fireplaces Number 1
Fireplaces Type Living Room
Appliance Gas Water Heater, Range, Dishwasher, Refrigerator, Washer, Dryer
Laundry In Basement
Exterior
Exterior Feature Deck, Storage
Garage Spaces 1.0
Community Features Park, Walk/Jog Trails, Golf
Utilities Available for Gas Range
Roof Type Shingle
Total Parking Spaces 3
Garage Yes
Building
Foundation Concrete Perimeter
Sewer Public Sewer
Water Public
Others
Senior Community false
Read Less
Bought with Kimberly Kuplast • LAER Realty Partners
GET MORE INFORMATION




