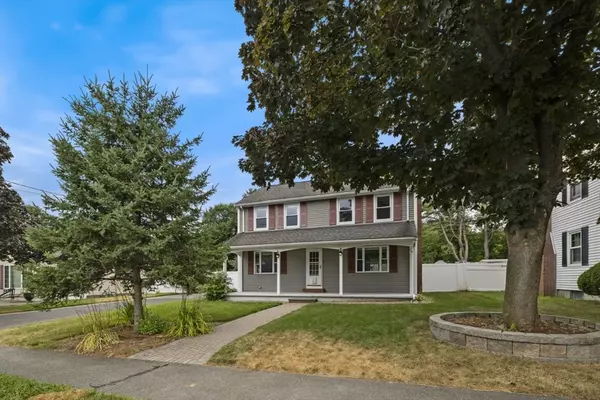For more information regarding the value of a property, please contact us for a free consultation.
38 Glendale Dr Danvers, MA 01923
Want to know what your home might be worth? Contact us for a FREE valuation!

Our team is ready to help you sell your home for the highest possible price ASAP
Key Details
Sold Price $676,000
Property Type Single Family Home
Sub Type Single Family Residence
Listing Status Sold
Purchase Type For Sale
Square Footage 2,400 sqft
Price per Sqft $281
MLS Listing ID 73272702
Sold Date 09/05/24
Style Colonial
Bedrooms 4
Full Baths 1
Half Baths 1
HOA Y/N false
Year Built 1960
Annual Tax Amount $6,405
Tax Year 2024
Lot Size 10,018 Sqft
Acres 0.23
Property Description
Danvers! Welcome to 38 Glendale Drive. 4 Bedroom and 1.5 Bathroom. The first thing you notice is the curb appeal of this charming center staircase colonial design, hardwood floors throughout, and fireplace in the inviting cozy living room. The sliding glass door leading out to the fenced in backyard with patio.It's easy access to outdoor entertaining and leisure life. You will appreciate this location near Route One, 95 and 62. Close to shopping and public and private schools.
Location
State MA
County Essex
Zoning R2
Direction Maple Street to Hollis Road to Glendale Drive
Rooms
Basement Full, Partially Finished
Primary Bedroom Level Second
Dining Room Flooring - Hardwood
Kitchen Bathroom - Half, Flooring - Stone/Ceramic Tile, Pantry, Exterior Access
Interior
Heating Baseboard, Oil
Cooling Window Unit(s)
Flooring Tile, Hardwood
Fireplaces Number 1
Fireplaces Type Living Room
Appliance Water Heater, Oven, Refrigerator
Exterior
Exterior Feature Patio, Pool - Above Ground, Storage, Screens, Fenced Yard, Gazebo, Garden
Fence Fenced
Pool Above Ground
Community Features Shopping, Tennis Court(s), Park, Walk/Jog Trails, Medical Facility, Laundromat, Bike Path, Conservation Area, Highway Access, House of Worship, Marina, Public School, University
Utilities Available for Electric Range
Roof Type Shingle
Total Parking Spaces 4
Garage No
Private Pool true
Building
Lot Description Level
Foundation Concrete Perimeter
Sewer Public Sewer
Water Public
Schools
Elementary Schools Smith
Middle Schools Holten-Richmond
High Schools Dhs
Others
Senior Community false
Read Less
Bought with Aleksandra Koren • Gibson Sotheby's International Realty



