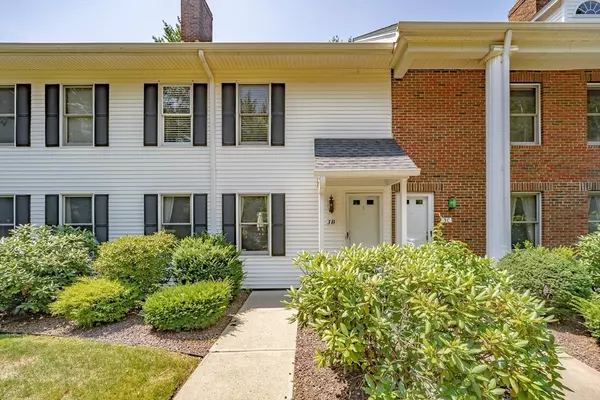For more information regarding the value of a property, please contact us for a free consultation.
3B Castle Hill Rd #B Agawam, MA 01001
Want to know what your home might be worth? Contact us for a FREE valuation!

Our team is ready to help you sell your home for the highest possible price ASAP
Key Details
Sold Price $265,000
Property Type Condo
Sub Type Condominium
Listing Status Sold
Purchase Type For Sale
Square Footage 1,428 sqft
Price per Sqft $185
MLS Listing ID 73266345
Sold Date 09/05/24
Bedrooms 2
Full Baths 1
Half Baths 1
HOA Fees $269/mo
Year Built 1986
Annual Tax Amount $3,552
Tax Year 2024
Property Description
This lovely Townhouse is available in sought after Castle Hills Luxury Condominiums! Take your first right upon entering the complex and come home to Unit 3B. One assigned parking spot and one guest spot awaits your arrival. Once inside, note the new anti-microbial superior flooring in the living and dining rooms, and both bedrooms upstairs. The freshly painted neutral colored walls offer a blank color scheme for your furnishings. If you prefer to be outside, step out onto the private deck through the slider off of the dining room and enjoy. When it is time to retire upstairs, the second level provides 2 spacious bedrooms. The primary bedroom features a custom walk in closet. All kitchen appliances are 2 years young or newer. Hot water heater is 6 years young. The basement is framed to allow even more usable space. Castle Hills offers tennis courts, proximity to major highways, close to a pharmacy, grocery store, and so much more!
Location
State MA
County Hampden
Zoning RA3
Direction Rte 75 or Main St to Silver St. Enter Castle Hills Condominiums off of Silver St.
Rooms
Basement Y
Primary Bedroom Level Second
Dining Room Ceiling Fan(s), Deck - Exterior, Slider
Kitchen Flooring - Stone/Ceramic Tile
Interior
Heating Forced Air, Natural Gas
Cooling Central Air
Fireplaces Number 1
Fireplaces Type Living Room
Appliance Range, Dishwasher, Disposal, Microwave, Refrigerator
Laundry In Basement, In Unit
Exterior
Exterior Feature Deck
Community Features Shopping, Park, Stable(s), Golf, House of Worship, Public School
Total Parking Spaces 1
Garage No
Building
Story 2
Sewer Public Sewer
Water Public
Schools
Elementary Schools Phelps
Middle Schools Roberta Doering
High Schools Agawam Hs
Others
Pets Allowed Yes w/ Restrictions
Senior Community false
Read Less
Bought with Victoria Minella-Sena • Berkshire Hathaway HomeServices Realty Professionals
GET MORE INFORMATION




