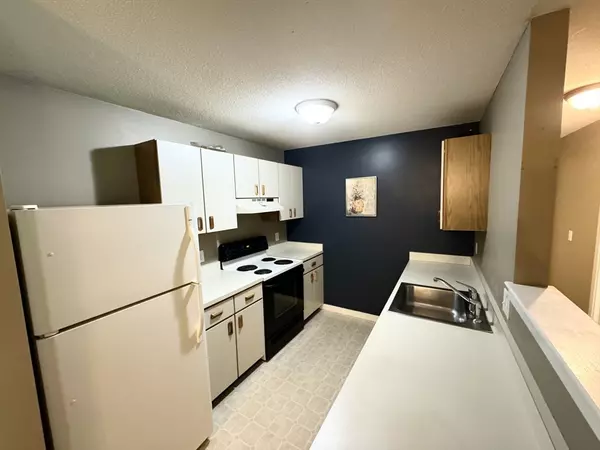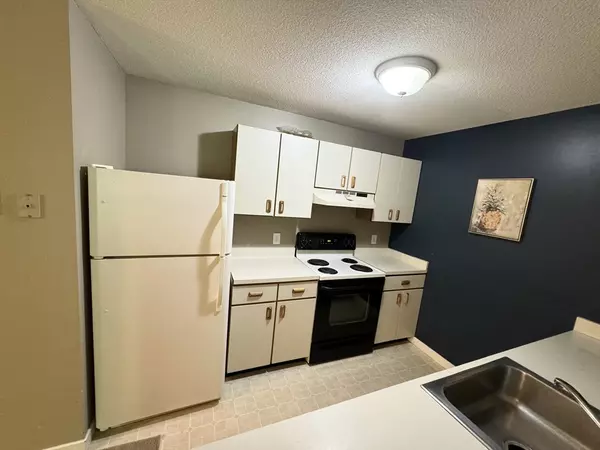For more information regarding the value of a property, please contact us for a free consultation.
23 Randolph Pl #110 Northampton, MA 01060
Want to know what your home might be worth? Contact us for a FREE valuation!

Our team is ready to help you sell your home for the highest possible price ASAP
Key Details
Sold Price $284,000
Property Type Condo
Sub Type Condominium
Listing Status Sold
Purchase Type For Sale
Square Footage 860 sqft
Price per Sqft $330
MLS Listing ID 73264789
Sold Date 09/06/24
Bedrooms 2
Full Baths 1
HOA Fees $364/mo
Year Built 1988
Annual Tax Amount $2,878
Tax Year 2023
Property Description
Discover the perfect blend of convenience and charm in this delightful 2-bedroom, 1-bath condo at Randolph Place. Located in a secure building, within walking distance of vibrant downtown Northampton, this home offers an open concept layout, a large back deck, and numerous amenities that make it ideal for both owner occupants and investors. The spacious open concept design seamlessly connects the living, dining, and kitchen areas, creating a bright and airy atmosphere, while two well-sized bedrooms and a full bath provide comfort and versatility. Outdoors, relax and unwind on the large back deck, perfect for enjoying summer evenings and outdoor entertaining. In addition, convenient on-site laundry facilities add to the ease of living. Seize the opportunity to own this charming condo in a prime location. Whether you're looking for a comfortable home or a smart investment, this property at Randolph Place has it all.
Location
State MA
County Hampshire
Zoning URC
Direction Pleasant Street to Randolph Place.
Rooms
Basement Y
Primary Bedroom Level First
Dining Room Closet, Flooring - Wall to Wall Carpet, Exterior Access, Open Floorplan
Kitchen Flooring - Vinyl, Open Floorplan
Interior
Interior Features Elevator
Heating Electric, Individual, Unit Control
Cooling None
Flooring Vinyl, Carpet
Appliance Range, Dishwasher, Refrigerator, Range Hood
Laundry In Basement, Common Area, In Building
Exterior
Exterior Feature Deck - Wood
Community Features Public Transportation, Shopping, Pool, Tennis Court(s), Park, Stable(s), Golf, Medical Facility, Laundromat, Bike Path, Conservation Area, Highway Access, House of Worship, Marina, Private School, Public School, University
Utilities Available for Electric Range
Roof Type Rubber
Total Parking Spaces 2
Garage No
Building
Story 1
Sewer Public Sewer
Water Public
Schools
Elementary Schools Northampton
Middle Schools Jfk
High Schools Northampton
Others
Pets Allowed Yes w/ Restrictions
Senior Community false
Read Less
Bought with Dan Schachter • DCS Real Estate, LLC



