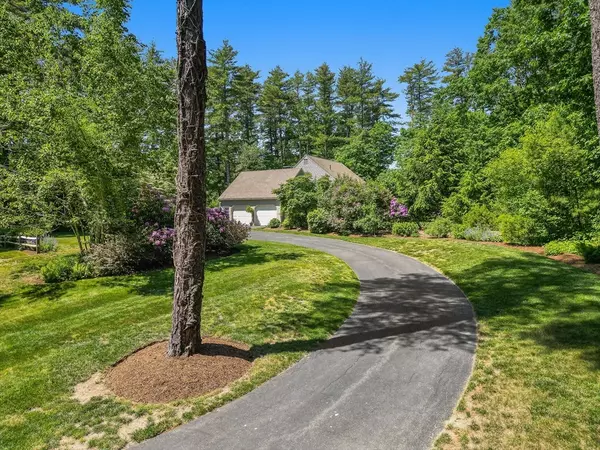For more information regarding the value of a property, please contact us for a free consultation.
6 Arrowhead Farm Rd. Boxford, MA 01921
Want to know what your home might be worth? Contact us for a FREE valuation!

Our team is ready to help you sell your home for the highest possible price ASAP
Key Details
Sold Price $1,200,000
Property Type Single Family Home
Sub Type Single Family Residence
Listing Status Sold
Purchase Type For Sale
Square Footage 2,976 sqft
Price per Sqft $403
MLS Listing ID 73250930
Sold Date 09/09/24
Style Saltbox
Bedrooms 4
Full Baths 2
Half Baths 1
HOA Y/N false
Year Built 1984
Annual Tax Amount $13,819
Tax Year 2024
Lot Size 2.000 Acres
Acres 2.0
Property Description
Come home to convenient East Boxford! 6 Arrowhead is located between the Cole School and Masconomet with easy access to town and all major routes. The home is being offered by its original owners who have maintained and updated this gem of a home throughout their ownership. Access is from a serpentine drive through a professionally landscaped private entry. The grounds are mature and very well kept. Featuring an updated kitchen with granite counter tops, stainless steel appliances and updated cabinetry with all of the modern amenities. An open floor plan flows throughout the first floor with hardwood flooring warming the home. All baths have been updated featuring granite/hard surface counter tops, updated vanities and a pedestal sink in the 1st floor half bath. HVAC systems have been updated and central air conditioning provides for additional seasonal comfort. Updated windows from Harvey and Andersen. Come find your way to this private oasis and very desirable neighborhood.
Location
State MA
County Essex
Area East Boxford
Zoning RA
Direction Lockwood Lane to Arrowhead Farm Road.
Rooms
Family Room Ceiling Fan(s), Vaulted Ceiling(s), Closet/Cabinets - Custom Built, Flooring - Hardwood, Window(s) - Picture, Cable Hookup, High Speed Internet Hookup, Open Floorplan, Recessed Lighting, Remodeled, Lighting - Overhead
Basement Full, Partially Finished, Interior Entry, Bulkhead, Concrete
Primary Bedroom Level Second
Dining Room Flooring - Hardwood, French Doors, Exterior Access, Slider
Kitchen Flooring - Hardwood, Window(s) - Bay/Bow/Box, Countertops - Stone/Granite/Solid, Kitchen Island, Breakfast Bar / Nook, Deck - Exterior, Open Floorplan, Remodeled, Stainless Steel Appliances
Interior
Interior Features Closet, Recessed Lighting, Play Room, Central Vacuum, Internet Available - Broadband
Heating Baseboard, Oil
Cooling Central Air
Flooring Wood, Tile, Carpet, Hardwood, Flooring - Wall to Wall Carpet
Fireplaces Number 1
Fireplaces Type Family Room
Appliance Water Heater, Range, Dishwasher, Microwave, Refrigerator, Washer, Dryer, Water Treatment, Vacuum System, Water Softener, Plumbed For Ice Maker
Laundry Electric Dryer Hookup, Washer Hookup, First Floor
Exterior
Exterior Feature Porch - Screened, Deck, Rain Gutters, Professional Landscaping, Screens
Garage Spaces 2.0
Community Features Park, Conservation Area, Highway Access, Public School
Utilities Available for Electric Range, for Electric Oven, for Electric Dryer, Washer Hookup, Icemaker Connection
Roof Type Shingle
Total Parking Spaces 10
Garage Yes
Building
Lot Description Corner Lot, Wooded
Foundation Concrete Perimeter, Irregular
Sewer Private Sewer
Water Private
Schools
Elementary Schools Cole/Spofford
Middle Schools Masconomet
High Schools Masconomet
Others
Senior Community false
Read Less
Bought with Andrea O'Reilly • Keller Williams Realty Evolution
GET MORE INFORMATION




