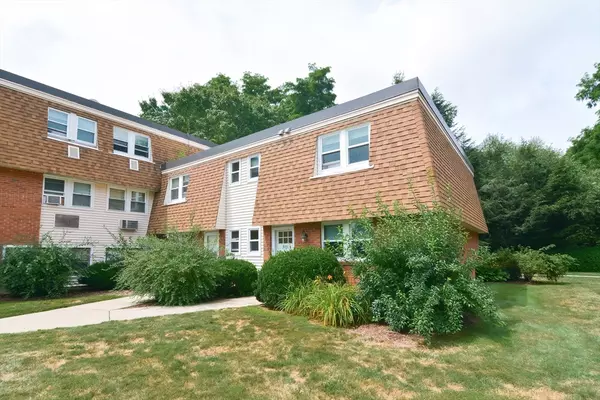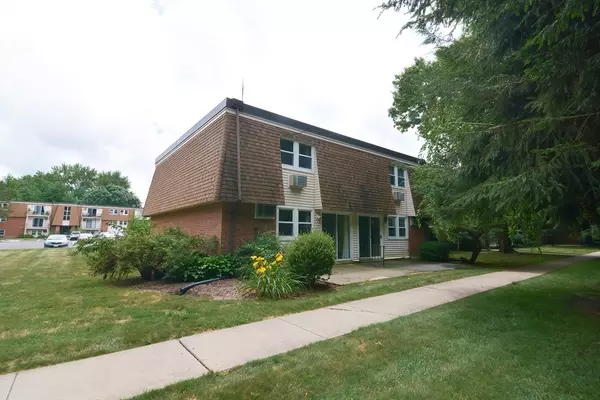For more information regarding the value of a property, please contact us for a free consultation.
80 Damon Rd #3101 Northampton, MA 01060
Want to know what your home might be worth? Contact us for a FREE valuation!

Our team is ready to help you sell your home for the highest possible price ASAP
Key Details
Sold Price $275,000
Property Type Condo
Sub Type Condominium
Listing Status Sold
Purchase Type For Sale
Square Footage 1,197 sqft
Price per Sqft $229
MLS Listing ID 73268947
Sold Date 09/09/24
Bedrooms 2
Full Baths 1
Half Baths 1
HOA Fees $410
Year Built 1974
Annual Tax Amount $2,666
Tax Year 2024
Property Description
Incredible opportunity to own this immaculate townhouse condo! Nestled in a quiet corner of the development, this end unit offers privacy and convenient access to local amenities. The entry features a spacious closet, storage area, and half bath. The modern kitchen, with new granite countertops, opens to the dining area and living room, which boasts a unique board and batten ceiling. Throughout the home there has been a new laminate floor added. Upstairs, the new oak stair case leads to two large bedrooms with ample closets and a bathroom with a walk-in shower and new vanity. Additional features include two built-in air conditioning units and an in-unit laundry area with a washer and dryer in the upstairs bath. The professionally managed complex includes a swimming pool and is close to the CT River Greenway.
Location
State MA
County Hampshire
Zoning GI
Direction From Damon Rd, take 2nd entrance into River Run, Unit at far end of building 3. USE VISITOR PARKING
Rooms
Basement N
Primary Bedroom Level Second
Dining Room Flooring - Laminate, Breakfast Bar / Nook, Open Floorplan
Kitchen Flooring - Laminate, Pantry, Countertops - Stone/Granite/Solid, Countertops - Upgraded, Breakfast Bar / Nook, Stainless Steel Appliances
Interior
Heating Electric
Cooling Wall Unit(s)
Appliance Range, Dishwasher, Microwave, Refrigerator, Washer, Dryer
Laundry Electric Dryer Hookup, Washer Hookup, Second Floor
Exterior
Exterior Feature Patio
Community Features Public Transportation, Shopping, Pool, Park, Walk/Jog Trails, Bike Path, Conservation Area, Highway Access
Roof Type Shingle
Total Parking Spaces 1
Garage No
Building
Story 2
Sewer Public Sewer
Water Public
Schools
Middle Schools Jfk
High Schools Nhs
Others
Pets Allowed Yes w/ Restrictions
Senior Community false
Read Less
Bought with Adrienne Roth • Maple and Main Realty, LLC



