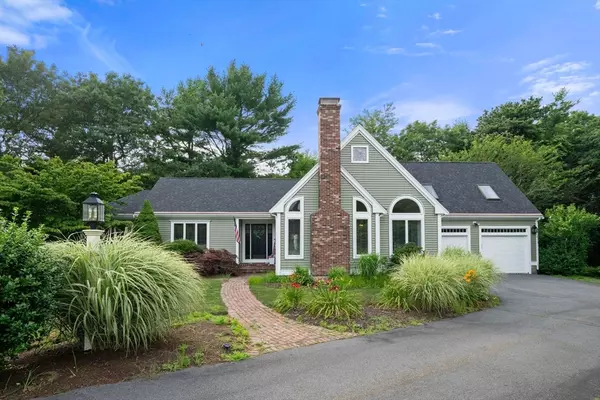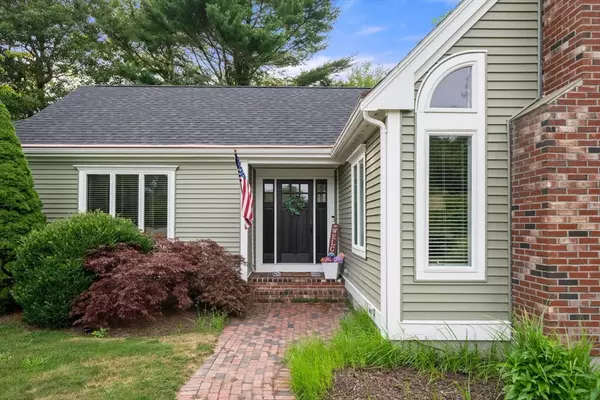For more information regarding the value of a property, please contact us for a free consultation.
24 Ouimet Ln Plymouth, MA 02360
Want to know what your home might be worth? Contact us for a FREE valuation!

Our team is ready to help you sell your home for the highest possible price ASAP
Key Details
Sold Price $975,000
Property Type Single Family Home
Sub Type Single Family Residence
Listing Status Sold
Purchase Type For Sale
Square Footage 2,662 sqft
Price per Sqft $366
Subdivision Clark Estates/Near Pine Hills
MLS Listing ID 73268098
Sold Date 09/10/24
Style Contemporary
Bedrooms 4
Full Baths 3
HOA Fees $15/ann
HOA Y/N true
Year Built 1998
Annual Tax Amount $8,782
Tax Year 2024
Lot Size 0.920 Acres
Acres 0.92
Property Description
OPEN HOUSE CANCELLED SUNDAY!! CLIENT ACCEPTED AN OFFER. SORRY! This High quality Cape-style home located on a quiet cul de sac, blends elegance and functionality. The 1st floor features a primary bedroom suite with an ensuite bath, complete with a tiled shower and double vanity plus huge walk in closet. The living room impresses with cathedral ceilings and a cozy gas fireplace. The first floor dazzles with beautiful maple wood floors, and a farm house style kitchen featuring beautiful wooden beams with stainless steel appliances, granite countertops, and a subway tile backsplash. Upstairs, find two generously sized bedrooms connected by a Jack and Jill bathroom, complete with a Jacuzzi tub.The partially finished basement includes a half bath, providing additional versatile space. Prof landscaped yard, patio, deck, irrigation system, and automatic whole-home generator ensure convenience. Central air and two-car garage. Roof, exterior painting and vinyl siding on front of house 202
Location
State MA
County Plymouth
Zoning RR
Direction Exit 7 off Route 3 to Beaver Dam Road to Clark Estates
Rooms
Family Room Flooring - Hardwood, Cable Hookup, Recessed Lighting
Basement Full, Partially Finished, Bulkhead
Primary Bedroom Level Main, First
Dining Room Flooring - Hardwood, Open Floorplan, Lighting - Overhead
Kitchen Flooring - Hardwood, Countertops - Stone/Granite/Solid, Breakfast Bar / Nook, Open Floorplan, Gas Stove, Lighting - Overhead, Crown Molding
Interior
Heating Forced Air, Propane
Cooling Central Air, Dual
Flooring Wood, Tile, Carpet
Fireplaces Number 1
Fireplaces Type Living Room
Appliance Range, Dishwasher, Microwave, Refrigerator, Washer, Dryer
Laundry First Floor, Gas Dryer Hookup
Exterior
Exterior Feature Deck, Patio, Rain Gutters, Professional Landscaping, Sprinkler System, Decorative Lighting, Screens, Fenced Yard
Garage Spaces 2.0
Fence Fenced/Enclosed, Fenced
Community Features Public Transportation, Shopping, Tennis Court(s), Golf, Medical Facility, Bike Path, Conservation Area, Highway Access, House of Worship
Utilities Available for Gas Range, for Gas Dryer, Generator Connection
Waterfront Description Beach Front
Roof Type Shingle
Total Parking Spaces 4
Garage Yes
Building
Lot Description Corner Lot, Wooded, Level
Foundation Concrete Perimeter
Sewer Private Sewer
Water Private
Others
Senior Community false
Read Less
Bought with April Henrikson • Realty Choice, Inc.



