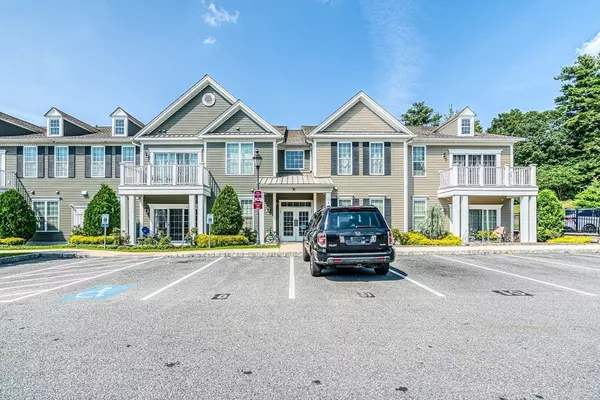For more information regarding the value of a property, please contact us for a free consultation.
215 Deacon Shattuck Way #215 Westborough, MA 01581
Want to know what your home might be worth? Contact us for a FREE valuation!

Our team is ready to help you sell your home for the highest possible price ASAP
Key Details
Sold Price $565,000
Property Type Condo
Sub Type Condominium
Listing Status Sold
Purchase Type For Sale
Square Footage 1,183 sqft
Price per Sqft $477
MLS Listing ID 73266533
Sold Date 09/13/24
Bedrooms 2
Full Baths 2
HOA Fees $290/mo
Year Built 2015
Annual Tax Amount $7,652
Tax Year 2024
Property Description
Move-in ready Toll Brothers condominium in a much desirable Westborough Village~The 2bd/2ba Charles New England style corner unit is a spacious & well-maintained home with stunning views overlooking open fields~The home offers many upgrades with an open floor plan,hardwood dining area & LR,opening up to a balcony with a picturesque view~The kitchen is equipped with stone counters, SS appliances & upgraded white cabinets~The main bedroom suite includes a shower & soaking tub & a large walk-in closet~The guest bedroom includes its own full bath & a large closet~The unit is also equipped with a centralized dehumidifier,in-unit laundry, A/C & extra exclusive storage on the same level~The unit comes with 1 deeded parking spot & plenty of visitor parking~This community offers a clubhouse w/ fitness center, billiard/card room, main function hall, full-service kitchen, screening room & art classroom~Outdoor swimming pool & sun deck~Excellent location approx 1/2 mile to MBTA Station & shopping
Location
State MA
County Worcester
Zoning BUS
Direction Route 9 W/E--Otis Street-Smith Pkwy-Gleason St-Townsend Blvd-Deacon Shattuck Way.
Rooms
Basement N
Primary Bedroom Level Main, First
Dining Room Flooring - Hardwood
Kitchen Flooring - Hardwood, Countertops - Stone/Granite/Solid, Open Floorplan, Recessed Lighting, Stainless Steel Appliances
Interior
Heating Forced Air, Natural Gas
Cooling Central Air
Flooring Tile, Hardwood
Appliance Range, Oven, Dishwasher, Disposal, Refrigerator, Washer, Dryer
Laundry Flooring - Hardwood, Main Level, First Floor, In Unit
Exterior
Exterior Feature Balcony
Community Features Public Transportation, Shopping, Pool, Park, Walk/Jog Trails, Golf, Bike Path, Conservation Area, Highway Access, House of Worship, Private School, Public School, T-Station, University
Utilities Available for Gas Range
Roof Type Shingle
Total Parking Spaces 1
Garage No
Building
Story 1
Sewer Public Sewer
Water Public
Schools
Elementary Schools Fales/Mps
Middle Schools Gibbons
High Schools Whs
Others
Senior Community false
Read Less
Bought with Lori-Anne Hart • Walsh and Associates Real Estate



