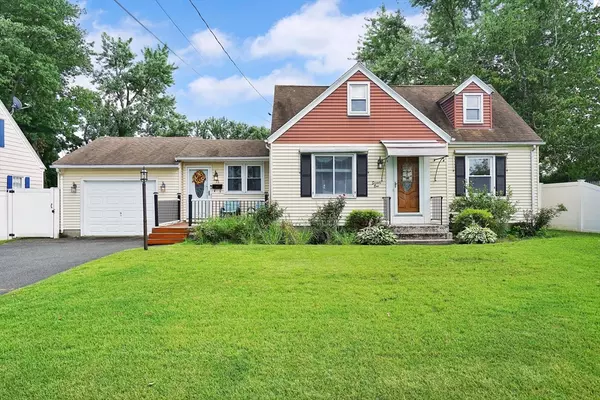For more information regarding the value of a property, please contact us for a free consultation.
71 Clairmont Ave Chicopee, MA 01013
Want to know what your home might be worth? Contact us for a FREE valuation!

Our team is ready to help you sell your home for the highest possible price ASAP
Key Details
Sold Price $335,000
Property Type Single Family Home
Sub Type Single Family Residence
Listing Status Sold
Purchase Type For Sale
Square Footage 1,102 sqft
Price per Sqft $303
MLS Listing ID 73270455
Sold Date 09/12/24
Style Cape
Bedrooms 3
Full Baths 1
HOA Y/N false
Year Built 1952
Annual Tax Amount $3,541
Tax Year 2024
Lot Size 6,969 Sqft
Acres 0.16
Property Description
Welcome to this charming Cape-style home in the Sandy Hill Area with 7 rooms & 3 bedrooms. Enter into the dining room separated from the kitchen by a breakfast bar, perfect for casual meals. Kitchen features include updated cabinets and countertops and it's open to the cozy living room, which has gleaming hardwood floors. Each room on the first floor is equipped with ceiling fans, working with the central air to keep the home cool on those hot summer days. The expansive first floor main bedroom was originally two separate rooms and can now accommodate larger furniture. And just down the hall is a full bathroom with step-in shower. Upstairs, you'll find two carpeted bedrooms, one of which has built-in drawers to maximize storage. The basement is unfinished and ready for endless possibilities. The back yard is fenced; and the patio area is ready to hold your next BBQ. Don't forget the attached garage! All of this is conveniently located off a main street. Make this house your home!
Location
State MA
County Hampden
Zoning res
Direction off Granby Rd, off Edgewood
Rooms
Basement Full, Bulkhead, Concrete, Unfinished
Primary Bedroom Level First
Dining Room Exterior Access
Kitchen Ceiling Fan(s), Countertops - Upgraded
Interior
Heating Forced Air, Oil
Cooling Central Air
Flooring Carpet, Hardwood
Appliance Gas Water Heater, Water Heater, Range, Dishwasher, Disposal, Microwave, Washer, Dryer
Laundry In Basement, Gas Dryer Hookup, Washer Hookup
Exterior
Exterior Feature Deck, Patio, Storage, Fenced Yard
Garage Spaces 1.0
Fence Fenced
Community Features Shopping, Pool, Tennis Court(s), Park, Walk/Jog Trails, Golf, Laundromat, Bike Path, Conservation Area, Highway Access, House of Worship, Public School, University
Utilities Available for Gas Range, for Gas Dryer, Washer Hookup
Roof Type Shingle
Total Parking Spaces 4
Garage Yes
Building
Lot Description Level
Foundation Concrete Perimeter
Sewer Public Sewer
Water Public
Others
Senior Community false
Read Less
Bought with Ana Vargas • Gallagher Real Estate



