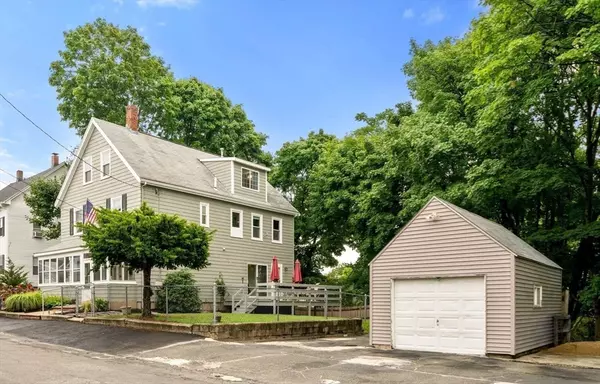For more information regarding the value of a property, please contact us for a free consultation.
4 Rockland Street Wakefield, MA 01880
Want to know what your home might be worth? Contact us for a FREE valuation!

Our team is ready to help you sell your home for the highest possible price ASAP
Key Details
Sold Price $950,000
Property Type Multi-Family
Sub Type 2 Family - 2 Units Up/Down
Listing Status Sold
Purchase Type For Sale
Square Footage 2,600 sqft
Price per Sqft $365
MLS Listing ID 73275053
Sold Date 09/13/24
Bedrooms 5
Full Baths 3
Year Built 1900
Annual Tax Amount $9,557
Tax Year 2024
Lot Size 6,969 Sqft
Acres 0.16
Property Description
Opportunity knocks for INVESTORS or MULTIGENERATIONAL families. 2 family home in an IDEAL location, just .4 miles to Lake Quannapowitt! Welcome to Wakefield, one of the most sought-after towns North of Boston. Conveniently located close to Wakefield's grocery stores, vibrant downtown with great restaurants and plenty of community events. This well-maintained property is ready for its next chapter. 1st floor unit with 8 1/2-foot ceilings includes 2 bedrooms, a full bath and sliders to an oversized deck.Upstairs unit boasts 2 levels which include 3 bedrooms, formal living room and dining room, home office and 2 full baths. One car garage along with two separate driveways. Plenty of green space and privacy with a level fenced-in yard. This home is located on a quiet side street in the Dolbeare School District. A fantastic opportunity to own a WELL CARED FOR home with the potential for rental income, in a highly sought after town! This home has been owner occupied & cared for since 2009
Location
State MA
County Middlesex
Zoning GR
Direction Past Lake Quannapowitt on Main,left onto Salem, right Pleasant, left Eaton, right onto Rockland.
Rooms
Basement Full, Walk-Out Access, Interior Entry, Concrete, Unfinished
Interior
Interior Features Mudroom, Sunroom, Ceiling Fan(s), Pantry, Upgraded Cabinets, Bathroom with Shower Stall, Slider, Bathroom With Tub & Shower, Remodeled, Living Room, Kitchen, Living RM/Dining RM Combo, Office/Den
Heating Baseboard, Natural Gas, Forced Air, Unit Control, Fan Coil
Cooling Wall Unit(s), Central Air
Flooring Tile, Vinyl, Hardwood, Stone/Ceramic Tile
Appliance Washer, Dryer, Range, Dishwasher, Refrigerator
Laundry Gas Dryer Hookup, Electric Dryer Hookup, Washer Hookup
Exterior
Exterior Feature Balcony/Deck, Rain Gutters, Professional Landscaping, Stone Wall
Garage Spaces 1.0
Fence Fenced/Enclosed, Fenced
Community Features Public Transportation, Shopping, Park, Walk/Jog Trails, Golf, Highway Access, Private School, Public School, T-Station, Sidewalks
Utilities Available for Gas Range, for Gas Dryer, for Electric Dryer, Washer Hookup
Waterfront Description Beach Front,Lake/Pond,3/10 to 1/2 Mile To Beach
Roof Type Shingle
Total Parking Spaces 8
Garage Yes
Building
Lot Description Corner Lot, Cleared, Level
Story 3
Foundation Stone
Sewer Public Sewer
Water Public
Schools
Elementary Schools Dolbeare
Middle Schools Galvin Middle
High Schools Wmhs
Others
Senior Community false
Acceptable Financing Contract
Listing Terms Contract
Read Less
Bought with Laurie Cappuccio • Classified Realty Group



