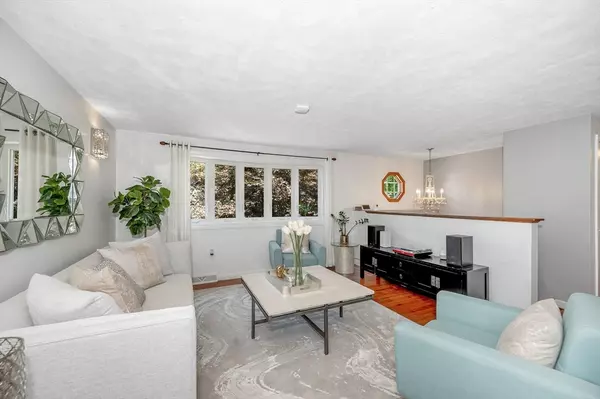For more information regarding the value of a property, please contact us for a free consultation.
3 Kender Pl Billerica, MA 01821
Want to know what your home might be worth? Contact us for a FREE valuation!

Our team is ready to help you sell your home for the highest possible price ASAP
Key Details
Sold Price $756,000
Property Type Single Family Home
Sub Type Single Family Residence
Listing Status Sold
Purchase Type For Sale
Square Footage 1,951 sqft
Price per Sqft $387
MLS Listing ID 73277255
Sold Date 09/18/24
Style Split Entry
Bedrooms 3
Full Baths 2
HOA Y/N false
Year Built 1984
Annual Tax Amount $6,871
Tax Year 2024
Lot Size 0.320 Acres
Acres 0.32
Property Description
Nestled by nature is the setting of this meticulously maintained and well cared for home! The neutral decor makes this home flow beautifully from the moment you walk inside. A bright and sunny living room into the spacious kitchen and then step down through the sliders to the sunroom where you will spend most of your time surrounded by a private fenced and treelined backyard! A pretty full bath and gleaming hardwood floors in most of the rooms including the 3 bedrooms. The finished lower level is perfect for entertaining with a front to back family room, a spacious bonus room which could be a playroom or office, another full bath and laundry closet. There is plenty of storage space inside and out in the barn shaped shed. A beautifully manicured yard for all your outdoor entertaining and activities, a firepit area and deck for relaxing and barbecues. Pride of ownership abounds throughout this fabulous home set on a cul-de-sac that you won't want to miss!
Location
State MA
County Middlesex
Zoning 3
Direction Rte 129 - Pond - Kender
Rooms
Family Room Flooring - Laminate, Recessed Lighting
Basement Full, Finished, Walk-Out Access, Concrete
Primary Bedroom Level First
Kitchen Flooring - Laminate, Dining Area, Countertops - Stone/Granite/Solid, Kitchen Island
Interior
Interior Features Cathedral Ceiling(s), Ceiling Fan(s), Recessed Lighting, Entrance Foyer, Sun Room, Bonus Room
Heating Forced Air, Oil
Cooling Central Air
Flooring Tile, Laminate, Hardwood, Flooring - Stone/Ceramic Tile
Appliance Water Heater, Range, Dishwasher, Refrigerator, Washer, Dryer, Range Hood
Laundry In Basement
Exterior
Exterior Feature Deck, Storage, Fenced Yard
Fence Fenced
Utilities Available for Electric Range
Roof Type Shingle
Total Parking Spaces 6
Garage No
Building
Lot Description Level
Foundation Concrete Perimeter
Sewer Public Sewer
Water Public
Others
Senior Community false
Read Less
Bought with Erin Colburn • Coldwell Banker Realty
GET MORE INFORMATION




