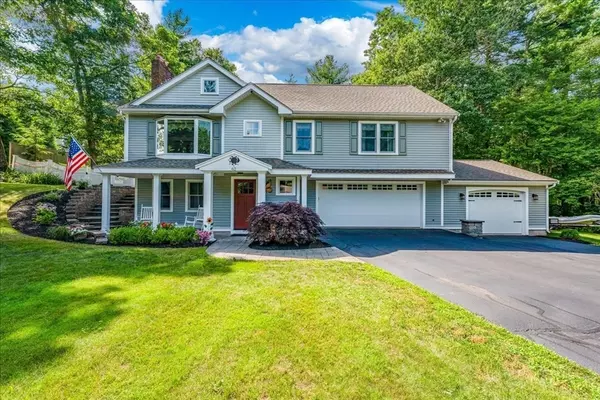For more information regarding the value of a property, please contact us for a free consultation.
62 Edgewater Dr Pembroke, MA 02359
Want to know what your home might be worth? Contact us for a FREE valuation!

Our team is ready to help you sell your home for the highest possible price ASAP
Key Details
Sold Price $830,000
Property Type Single Family Home
Sub Type Single Family Residence
Listing Status Sold
Purchase Type For Sale
Square Footage 2,548 sqft
Price per Sqft $325
Subdivision Edgewater
MLS Listing ID 73262850
Sold Date 09/17/24
Style Cape,Contemporary
Bedrooms 5
Full Baths 2
Half Baths 1
HOA Y/N false
Year Built 1972
Annual Tax Amount $8,133
Tax Year 2024
Lot Size 0.920 Acres
Acres 0.92
Property Description
Consider your home search complete! Located in Pembroke's popular Edgewater neighborhood known for its tranquil ambiance & friendly community, this expanded Cape style home offers a contemporary flair & unique floor plan spanning 3 levels! You'll be greeted by beautiful landscaping/hardscaping & a charming covered porch entry to the inviting Family Room. Entertaining comes easy in the thoughtfully designed Kitchen with ample cabinetry & granite counters w/ island and peninsula that opens to the spacious, cheery Living & Dining Rooms. A full Bath, 3 roomy Bedrooms, one with a slider to the massive back deck expansing the entire back of the home completes the 2nd level. The 3rd level offers 2 enormous Bedrooms including a primary ensuite & a huge walk-in closet. Superior condition with many recent updates! Additional features include 3-car garage, fenced-in yard, automated outdoor lighting system, PRIME LOCATION with easy access to highways, schools, local restaurants, nature trails, etc
Location
State MA
County Plymouth
Zoning RES
Direction Washington Street (RT 53) to Edgewater Drive
Rooms
Family Room Flooring - Hardwood
Basement Partial, Interior Entry
Primary Bedroom Level Third
Dining Room Flooring - Hardwood, Window(s) - Bay/Bow/Box, Lighting - Overhead
Kitchen Flooring - Stone/Ceramic Tile, Countertops - Stone/Granite/Solid, Kitchen Island, Cabinets - Upgraded, Deck - Exterior, Exterior Access, Open Floorplan, Peninsula
Interior
Heating Forced Air, Natural Gas
Cooling Central Air, Whole House Fan
Flooring Tile, Carpet, Hardwood
Fireplaces Number 1
Appliance Gas Water Heater, Range, Dishwasher, Microwave
Laundry Gas Dryer Hookup, Washer Hookup, First Floor
Exterior
Exterior Feature Porch, Deck, Rain Gutters, Professional Landscaping, Decorative Lighting, Screens, Fenced Yard
Garage Spaces 3.0
Fence Fenced
Community Features Public Transportation, Shopping, Tennis Court(s), Park, Walk/Jog Trails, Stable(s), Golf, Medical Facility, Conservation Area, Highway Access, House of Worship, Public School, Sidewalks
Utilities Available for Gas Range, for Gas Dryer, Washer Hookup, Generator Connection
Roof Type Shingle
Total Parking Spaces 10
Garage Yes
Building
Lot Description Gentle Sloping
Foundation Concrete Perimeter
Sewer Private Sewer
Water Public
Architectural Style Cape, Contemporary
Schools
Elementary Schools N Pembroke
Middle Schools Pcms
High Schools Phs
Others
Senior Community false
Read Less
Bought with Andrea Campbell • Success! Real Estate



