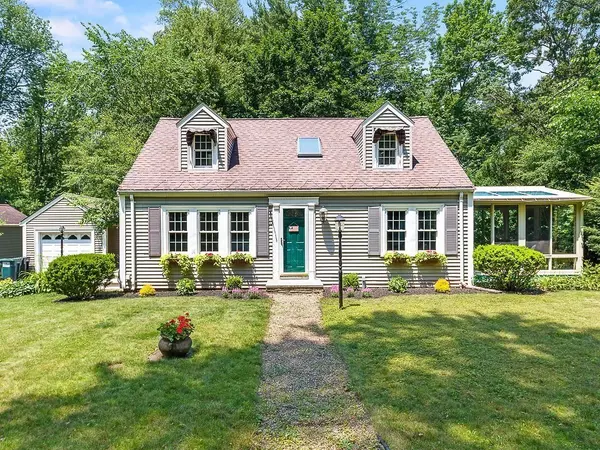For more information regarding the value of a property, please contact us for a free consultation.
10 Miller Ter Norton, MA 02766
Want to know what your home might be worth? Contact us for a FREE valuation!

Our team is ready to help you sell your home for the highest possible price ASAP
Key Details
Sold Price $480,000
Property Type Single Family Home
Sub Type Single Family Residence
Listing Status Sold
Purchase Type For Sale
Square Footage 1,236 sqft
Price per Sqft $388
MLS Listing ID 73271183
Sold Date 09/20/24
Style Cape
Bedrooms 2
Full Baths 1
HOA Y/N false
Year Built 1952
Annual Tax Amount $5,232
Tax Year 2024
Lot Size 7,405 Sqft
Acres 0.17
Property Description
NORTON - Upgrades abound in this charming 2 bed, 1 bath Cape with lots of potential to expand, even for a 3rd bedroom. This cozy storybook home on a quiet dead-end street backs up to nearly 4 acres of conservation land for ultimate privacy. Featuring a one car detached garage, garden + play areas, and smart upgrades like roof heating coils, well-placed skylights, ceiling fans for efficiency, vinyl replacement windows, and a pretty 3-season sunroom to enjoy your whole summer bug-free! Mix of hardwood, vinyl planking and tile floors throughout; picture frame molding & new chandelier in DR. All ceilings re-done since 2019 w/recessed lighting installed. Water heater, furnace, oil tank + sump pump all newly purchased between 2016-2019. Updated kitchen w/white painted cabinets, newer SS appliances, and a charming cafe feel w/a side entrance & brick accent wall. Outside, a new driveway, new sliding door, freshly painted deck and redone patio overlook your lush green lot. Come take a look!
Location
State MA
County Bristol
Zoning R60
Direction E. Main St (123) near the Norton Public Library to Elm, right on Miller Terrace
Rooms
Basement Full, Sump Pump, Concrete
Primary Bedroom Level Second
Kitchen Flooring - Hardwood, Second Dishwasher, Lighting - Overhead
Interior
Interior Features Slider, Sun Room
Heating Baseboard, Oil
Cooling Window Unit(s), None
Flooring Tile, Vinyl, Hardwood, Wood Laminate, Flooring - Stone/Ceramic Tile
Appliance Electric Water Heater, Water Heater, Range, Dishwasher, Refrigerator, Washer
Laundry In Basement, Electric Dryer Hookup, Washer Hookup
Exterior
Exterior Feature Porch - Enclosed, Deck, Patio, Rain Gutters
Garage Spaces 1.0
Community Features Public Transportation, Shopping, Walk/Jog Trails, Golf, Conservation Area, Highway Access, University
Utilities Available for Electric Range, for Electric Dryer, Washer Hookup
Roof Type Shingle
Total Parking Spaces 2
Garage Yes
Building
Lot Description Wooded
Foundation Concrete Perimeter
Sewer Private Sewer
Water Public
Schools
Elementary Schools H.A. Yelle
Middle Schools Norton Middle
High Schools Norton High
Others
Senior Community false
Acceptable Financing Contract
Listing Terms Contract
Read Less
Bought with Esposito Group • eXp Realty



