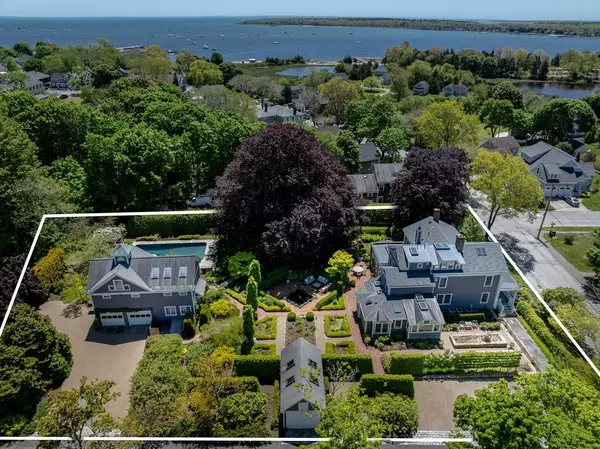For more information regarding the value of a property, please contact us for a free consultation.
32 Main St Mattapoisett, MA 02739
Want to know what your home might be worth? Contact us for a FREE valuation!

Our team is ready to help you sell your home for the highest possible price ASAP
Key Details
Sold Price $2,100,000
Property Type Single Family Home
Sub Type Single Family Residence
Listing Status Sold
Purchase Type For Sale
Square Footage 5,290 sqft
Price per Sqft $396
MLS Listing ID 73242215
Sold Date 09/24/24
Style Greek Revival
Bedrooms 5
Full Baths 4
Half Baths 1
HOA Y/N false
Year Built 1839
Annual Tax Amount $17,156
Tax Year 2024
Lot Size 0.830 Acres
Acres 0.83
Property Description
The iconic 32 Main Street is a vast village compound comprised of a 5 br/4 full ba historic home with modern accents; a carriage house with 2-car garage, workshop, half bath, and large vaulted office/bonus space on the 2nd fl; a heated gunite pool and spa; and a near 1-acre lot with garden shed and the most beautiful professionally designed gardens you'll find in a residential setting. The original home maintains its historic charm with wide plank floors and detailed millwork, yet updated with new windows, plumbing & electric, HVAC/central AC, modern closet space, and 4 wood-burning lined fireplaces. A c. 2012 large addition blends old and new with a stunning chef's kitchen with 6 burner Wolf stove and oven, stainless Liebherr fridge, double Bosch dishwashers and walls of cabinetry, open to a cozy family room with a Wittus shaker stove. With over 5200 +/- sq ft of combined live/work space, this village estate offers its next owner privacy and comfort in an accessible in-town location.
Location
State MA
County Plymouth
Zoning VR1
Direction Main St to #32. Parking is in stone driveway on Hammond St side of house.
Rooms
Basement Full, Bulkhead, Concrete
Primary Bedroom Level Second
Interior
Interior Features Bathroom, Inlaw Apt., Wired for Sound
Heating Forced Air, Baseboard, Natural Gas
Cooling Central Air, Ductless
Flooring Tile, Hardwood
Fireplaces Number 4
Appliance Range, Oven, Dishwasher, Microwave, Refrigerator, Washer, Dryer, Range Hood
Laundry Second Floor, Washer Hookup
Exterior
Exterior Feature Porch, Deck, Patio, Pool - Inground Heated, Rain Gutters, Hot Tub/Spa, Storage, Professional Landscaping, Sprinkler System, Decorative Lighting, Screens, Fenced Yard, Fruit Trees, Garden, Guest House, Cistern Water Storage
Garage Spaces 2.0
Fence Fenced
Pool Pool - Inground Heated
Community Features Public Transportation, Shopping, Tennis Court(s), Park, Walk/Jog Trails, Stable(s), Golf, Medical Facility, Laundromat, Bike Path, Conservation Area, Highway Access, House of Worship, Marina, Private School, Public School, University
Utilities Available for Gas Range, for Electric Oven, Washer Hookup
Waterfront Description Beach Front,Bay,Harbor,1/2 to 1 Mile To Beach,Beach Ownership(Public)
Roof Type Shingle,Rubber
Total Parking Spaces 8
Garage Yes
Private Pool true
Building
Lot Description Corner Lot, Flood Plain
Foundation Concrete Perimeter, Stone
Sewer Public Sewer
Water Public
Schools
Elementary Schools Ohs/Cs
Middle Schools Orrjhs
High Schools Orrhs
Others
Senior Community false
Acceptable Financing Contract
Listing Terms Contract
Read Less
Bought with Christopher M. Demakis • Demakis Family Real Estate, Inc.



