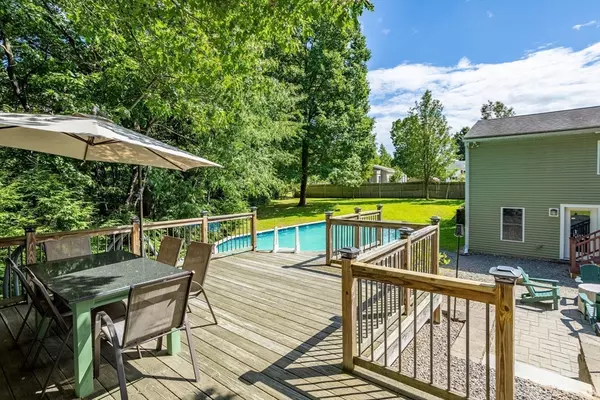For more information regarding the value of a property, please contact us for a free consultation.
63 Liberty St Leominster, MA 01453
Want to know what your home might be worth? Contact us for a FREE valuation!

Our team is ready to help you sell your home for the highest possible price ASAP
Key Details
Sold Price $602,500
Property Type Single Family Home
Sub Type Single Family Residence
Listing Status Sold
Purchase Type For Sale
Square Footage 3,598 sqft
Price per Sqft $167
MLS Listing ID 73277017
Sold Date 09/25/24
Style Ranch
Bedrooms 3
Full Baths 2
Half Baths 1
HOA Y/N false
Year Built 1979
Annual Tax Amount $6,860
Tax Year 2024
Lot Size 0.350 Acres
Acres 0.35
Property Description
RARE opportunity to own this custom expanded Ranch tucked away in a private corner at the end of a dead-end street in North Leominster. With over 3500 sq-ft of living area between both levels, the possibilities are endless! Soaring cathedral ceilings w/ skylights frame the open concept kitchen/dining/living area which is central to this bright and spacious home. The kitchen features SS appliances including double wall oven & 5-burner gas cooktop. The spacious primary suite features en-suite bath and 8x9 walk-in-closet, with 2 add’l bedrooms and full bath on the main level. The fully finished lower level features endless opportunities for entertaining family and friends, with large family/recreation room, home office, bonus room, multiple storage/utility areas, & large game room w/ slider to the stone patio. The fun continues outside in the fully fenced backyard, with 18x33 above-ground pool, attached pool deck and cabana with built-in bar.
Location
State MA
County Worcester
Zoning Res
Direction Hamilton St to Colbert St.
Rooms
Family Room Ceiling Fan(s), Flooring - Laminate, Exterior Access, Lighting - Overhead
Basement Full, Finished, Walk-Out Access
Primary Bedroom Level First
Dining Room Skylight, Cathedral Ceiling(s), Ceiling Fan(s), Flooring - Hardwood
Kitchen Ceiling Fan(s), Flooring - Hardwood, Dining Area, Open Floorplan, Recessed Lighting, Stainless Steel Appliances, Gas Stove
Interior
Interior Features Slider, Lighting - Overhead, Game Room, Office, Bonus Room
Heating Forced Air, Natural Gas
Cooling Central Air
Flooring Wood, Carpet, Laminate
Appliance Range, Oven, Dishwasher, Microwave, Refrigerator
Laundry Electric Dryer Hookup, Washer Hookup, In Basement
Exterior
Exterior Feature Patio, Pool - Above Ground, Cabana, Fenced Yard
Garage Spaces 2.0
Fence Fenced
Pool Above Ground
Community Features Public Transportation, Shopping, Tennis Court(s), Park, Walk/Jog Trails, Golf, Medical Facility, Bike Path, Highway Access, Public School, T-Station
Roof Type Shingle
Total Parking Spaces 4
Garage Yes
Private Pool true
Building
Lot Description Wooded
Foundation Concrete Perimeter
Sewer Public Sewer
Water Public
Others
Senior Community false
Read Less
Bought with Corrie Ann Carbone-Patricelli • Lamacchia Realty, Inc.
GET MORE INFORMATION




