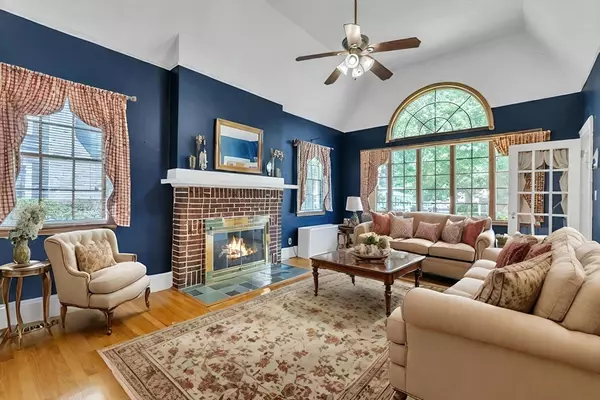For more information regarding the value of a property, please contact us for a free consultation.
106 Dartmouth St Holyoke, MA 01040
Want to know what your home might be worth? Contact us for a FREE valuation!

Our team is ready to help you sell your home for the highest possible price ASAP
Key Details
Sold Price $371,000
Property Type Single Family Home
Sub Type Single Family Residence
Listing Status Sold
Purchase Type For Sale
Square Footage 1,420 sqft
Price per Sqft $261
MLS Listing ID 73279557
Sold Date 09/25/24
Style Cape
Bedrooms 3
Full Baths 1
Half Baths 1
HOA Y/N false
Year Built 1927
Annual Tax Amount $4,876
Tax Year 2024
Lot Size 10,454 Sqft
Acres 0.24
Property Description
LOCATION, LOCATION, LOCATION! Welcome to 106 Dartmouth St., a home that embodies storybook charm in the sought after Highlands. The enclosed front porch invites you to relax with a morning coffee, while the gracious living room welcomes you with beautiful wood floors, a cozy wood-burning fireplace, vaulted ceiling & abundant natural light beaming through the palladium window. The generously sized dining room is perfect for family gatherings & the updated kitchen boasts newer appliances, granite countertops, & a cozy nook for 2. The 1st floor offers a full bath & 2 spacious bedrooms, & air conditioning ensuring comfort during the warmer months. Upstairs the private primary suite features a 1/2 bath & an additional room, perfect as an office, nursery, or hobby room. Storage is plentiful in both the walk-in attic & full basement. Step outside to the back porch, where a lush shade garden leads to a 2 car garage & shed—perfect for storing tools & enjoying the outdoors.
Location
State MA
County Hampden
Zoning R-1
Direction Off Northampton St.
Rooms
Basement Full, Bulkhead, Concrete, Unfinished
Primary Bedroom Level Second
Dining Room Flooring - Wood, Window(s) - Bay/Bow/Box, Lighting - Overhead
Kitchen Ceiling Fan(s), Flooring - Stone/Ceramic Tile, Flooring - Wood, Dining Area, Countertops - Stone/Granite/Solid, Stainless Steel Appliances, Lighting - Overhead
Interior
Interior Features Lighting - Overhead, Ceiling Fan(s), Attic Access, Office, Mud Room, Sun Room
Heating Steam, Natural Gas
Cooling Central Air
Flooring Wood, Tile, Carpet, Flooring - Wall to Wall Carpet, Flooring - Stone/Ceramic Tile
Fireplaces Number 1
Fireplaces Type Living Room
Appliance Water Heater, Range, Dishwasher, Microwave, Refrigerator, Washer, Dryer
Laundry Closet/Cabinets - Custom Built, Sink, In Basement
Exterior
Exterior Feature Porch - Enclosed, Storage
Garage Spaces 2.0
Community Features Public Transportation, Shopping, Park, Walk/Jog Trails, Medical Facility, Laundromat, Conservation Area, Highway Access, House of Worship, Public School
Roof Type Shingle
Total Parking Spaces 2
Garage Yes
Building
Lot Description Easements, Level
Foundation Block
Sewer Public Sewer
Water Public
Others
Senior Community false
Read Less
Bought with Rhonda Cohen • Keller Williams Realty
GET MORE INFORMATION




