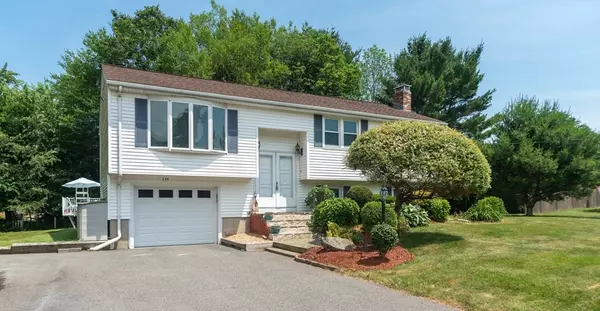For more information regarding the value of a property, please contact us for a free consultation.
139 Ann St Raynham, MA 02767
Want to know what your home might be worth? Contact us for a FREE valuation!

Our team is ready to help you sell your home for the highest possible price ASAP
Key Details
Sold Price $562,000
Property Type Single Family Home
Sub Type Single Family Residence
Listing Status Sold
Purchase Type For Sale
Square Footage 1,692 sqft
Price per Sqft $332
MLS Listing ID 73259700
Sold Date 09/25/24
Style Raised Ranch
Bedrooms 3
Full Baths 1
Half Baths 1
HOA Y/N false
Year Built 1974
Annual Tax Amount $5,967
Tax Year 2024
Lot Size 0.530 Acres
Acres 0.53
Property Description
This beautifully cared for raised ranch set on just over a 1/2 acre with professional landscaping and newer above ground pool and deck will make this backyard the place to be! First floor features wood throughout with a spacious living room that is open to the dining room, the kitchen has upgrded cabinets, quartz countertops, lighting and stainless steel appliances, bedrooms are generous and full bath has been updated. Looking for more room to grow, then head downstairs! Great family/play room with recessed lights, fireplace to unwind after a long day along with a 1/2 bath along with good sized storage area with laundry room and access to the one car garage! Garage door/windows and slider done in 2017 and a salt water virtually maintenance free Kayak pool and 16x24 walk around deck 2020 and roof approx 2015! Great location to major highways, restaurants, shopping and so much more! Take advantage of the great pool and backyard before school starts!!
Location
State MA
County Bristol
Zoning RES
Direction Elm St East to Ann St
Rooms
Family Room Flooring - Wall to Wall Carpet, Recessed Lighting
Basement Full, Partially Finished
Primary Bedroom Level First
Dining Room Flooring - Hardwood, Lighting - Overhead
Kitchen Flooring - Wood, Pantry, Countertops - Stone/Granite/Solid, Stainless Steel Appliances
Interior
Heating Forced Air, Oil
Cooling Central Air
Flooring Wood, Carpet, Laminate
Fireplaces Number 1
Fireplaces Type Family Room
Appliance Electric Water Heater, Range, Dishwasher, Microwave, Refrigerator
Laundry In Basement, Electric Dryer Hookup, Washer Hookup
Exterior
Exterior Feature Deck - Wood, Patio, Pool - Above Ground, Rain Gutters, Professional Landscaping
Garage Spaces 1.0
Pool Above Ground
Community Features Shopping, Park, Walk/Jog Trails, Golf, Highway Access, House of Worship, Public School
Utilities Available for Electric Range, for Electric Oven, for Electric Dryer, Washer Hookup
Roof Type Shingle
Total Parking Spaces 6
Garage Yes
Private Pool true
Building
Lot Description Wooded
Foundation Concrete Perimeter
Sewer Public Sewer
Water Public
Architectural Style Raised Ranch
Schools
High Schools B-R
Others
Senior Community false
Acceptable Financing Contract
Listing Terms Contract
Read Less
Bought with Lori Wellman • Reis Real Estate & Company Inc.



