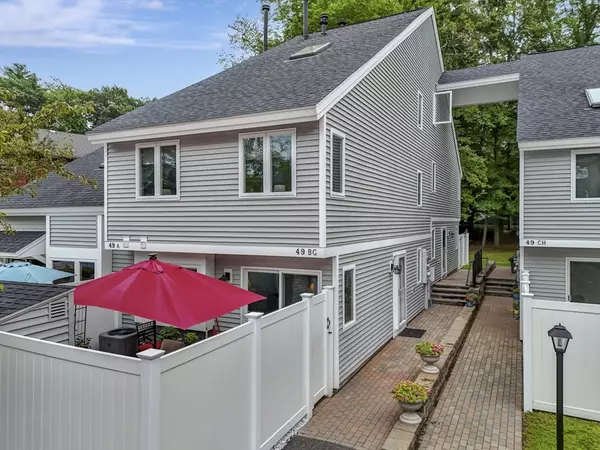For more information regarding the value of a property, please contact us for a free consultation.
49 Meadow Pond Drive #B Leominster, MA 01453
Want to know what your home might be worth? Contact us for a FREE valuation!

Our team is ready to help you sell your home for the highest possible price ASAP
Key Details
Sold Price $320,000
Property Type Condo
Sub Type Condominium
Listing Status Sold
Purchase Type For Sale
Square Footage 1,224 sqft
Price per Sqft $261
MLS Listing ID 73279844
Sold Date 09/26/24
Bedrooms 2
Full Baths 1
Half Baths 1
HOA Fees $480/mo
Year Built 1985
Annual Tax Amount $3,320
Tax Year 2024
Property Description
Beautifully updated end-unit townhouse in Leominster! This 2-bed, 1.5-bath condo includes a versatile home office and features a refreshed exterior with new roofing, siding, insulation, and windows/skylights. Step into a kitchen that shines with stainless-steel appliances, a new hood vent, and custom soft-close cabinets. New vinyl flooring has been installed throughout the second-floor hall, bedroom, office, and third-floor loft bedroom. Recent updates include a new hot water tank (2021) and a new gas furnace (2024). The spacious dining and living rooms open to a private, fenced-in patio, perfect for relaxing outdoors. The first floor also includes a convenient half bath with a washer and dryer. Community amenities feature a pool, clubhouse, and easy access to Rt 2, 190, shopping, and downtown. The unit comes with 1 parking space and ample visitor parking. Move-in ready! **Seller asks that all offers be submitted by 6pm Sunday, 8/25.**
Location
State MA
County Worcester
Zoning res
Direction From Litchfield Street, take first right, left past clubhouse then take immediate left, then right.
Rooms
Basement N
Primary Bedroom Level Second
Dining Room Flooring - Laminate
Kitchen Flooring - Laminate
Interior
Heating Forced Air, Natural Gas
Cooling Central Air
Flooring Tile, Vinyl, Laminate
Appliance Range, Dishwasher, Microwave, Refrigerator, Washer, Dryer
Laundry In Unit, Electric Dryer Hookup, Washer Hookup
Exterior
Exterior Feature Patio, Storage, Fenced Yard
Fence Fenced
Pool Association
Community Features Shopping, Pool, Tennis Court(s)
Utilities Available for Gas Range, for Electric Dryer, Washer Hookup
Roof Type Shingle
Total Parking Spaces 1
Garage No
Building
Story 3
Sewer Public Sewer
Water Public
Others
Pets Allowed No
Senior Community false
Acceptable Financing Contract
Listing Terms Contract
Read Less
Bought with Camden Davis • Chinatti Realty Group, Inc.
GET MORE INFORMATION




