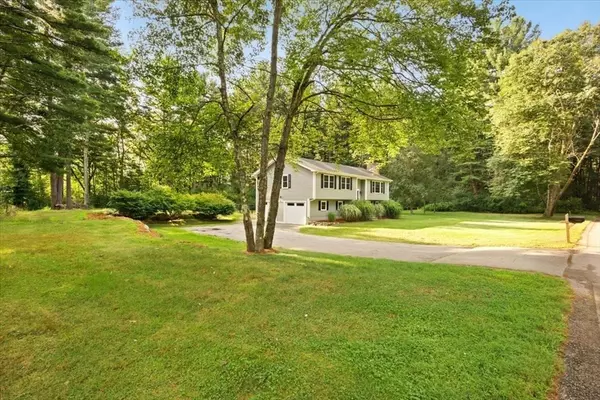For more information regarding the value of a property, please contact us for a free consultation.
100 Bonney Dr Holliston, MA 01746
Want to know what your home might be worth? Contact us for a FREE valuation!

Our team is ready to help you sell your home for the highest possible price ASAP
Key Details
Sold Price $670,000
Property Type Single Family Home
Sub Type Single Family Residence
Listing Status Sold
Purchase Type For Sale
Square Footage 1,594 sqft
Price per Sqft $420
MLS Listing ID 73276904
Sold Date 09/30/24
Style Raised Ranch
Bedrooms 3
Full Baths 3
HOA Y/N false
Year Built 1970
Annual Tax Amount $9,408
Tax Year 2024
Lot Size 0.920 Acres
Acres 0.92
Property Description
Welcome to this delightful raised ranch home offering 3 spacious bedrooms and 3 full baths, perfect for comfortable family living. The bright and airy living space features an open-concept layout, seamlessly connecting the living room, dining area, and kitchen, ideal for entertaining guests. A fireplace is conveniently located on both levels for utmost comfortability making both spaces your tranquil serenity. Downstairs, discover a versatile bonus room in the finished lower level, providing endless possibilities—think home office, playroom, or guest suite. The lower level also boasts a convenient full bathroom. Outside, enjoy the serene beauty of a meticulously maintained backyard, perfect for outdoor gatherings, gardening, or simply unwinding. The 2-car garage offers ample storage space and direct access to the home. Located in a friendly neighborhood, close to schools, parks, and shopping, this home is a true gem. Don’t miss the opportunity to make it yours!
Location
State MA
County Middlesex
Zoning RES
Direction Please use GPS
Rooms
Basement Finished
Primary Bedroom Level Second
Interior
Interior Features Bonus Room
Heating Forced Air, Natural Gas
Cooling Central Air
Flooring Hardwood
Fireplaces Number 2
Appliance Range, Dishwasher, Microwave, Refrigerator, Washer, Dryer
Laundry First Floor, Gas Dryer Hookup
Exterior
Exterior Feature Deck - Wood, Rain Gutters, Fenced Yard, Gazebo
Garage Spaces 2.0
Fence Fenced/Enclosed, Fenced
Utilities Available for Gas Range, for Gas Dryer
Roof Type Shingle
Total Parking Spaces 4
Garage Yes
Building
Lot Description Cleared, Level
Foundation Concrete Perimeter
Sewer Private Sewer
Water Public
Others
Senior Community false
Acceptable Financing Contract
Listing Terms Contract
Read Less
Bought with Kevin Schumacher • Lamacchia Realty, Inc.
GET MORE INFORMATION




