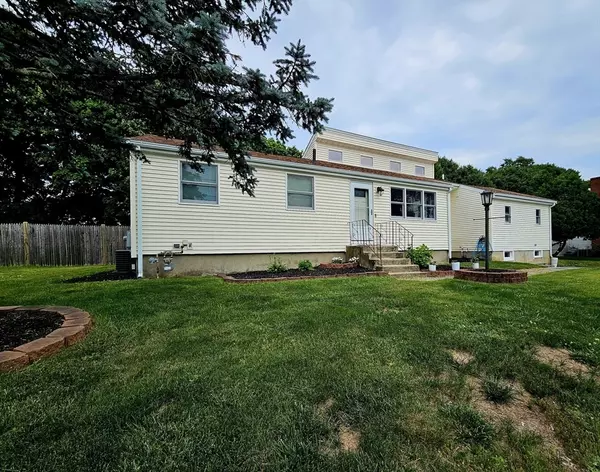For more information regarding the value of a property, please contact us for a free consultation.
36 Huggins Road Rockland, MA 02370
Want to know what your home might be worth? Contact us for a FREE valuation!

Our team is ready to help you sell your home for the highest possible price ASAP
Key Details
Sold Price $610,000
Property Type Single Family Home
Sub Type Single Family Residence
Listing Status Sold
Purchase Type For Sale
Square Footage 1,792 sqft
Price per Sqft $340
Subdivision Wymans Field
MLS Listing ID 73256446
Sold Date 09/30/24
Style Ranch
Bedrooms 3
Full Baths 2
HOA Y/N false
Year Built 1955
Annual Tax Amount $6,669
Tax Year 2023
Lot Size 9,147 Sqft
Acres 0.21
Property Description
This oversized Ranch home is located in one of Rockland's conveniently located neighborhoods. Here you can enjoy one level living without having to compromise on SPACE. The kitchen is the heart of this home and offers amazing natural light, cathedral ceilings, tiered center island, gas cooking, cozy window seat, and plenty of space for entertaining and oversized dining table. Off the kitchen is a nicely updated game room that could also be used as a 4th bedroom with an en suite bathroom. The cathedral "sun room" is yet another added bonus and is situated nicely off the kitchen. The basement has a heated finished space that could be used as a home gym / office / etc. Updates include heat, electrical, roof, windows, and main bathroom. Here you are conveniently located near highway access, shopping, restaurants, and more... all while being situated in an excellent neighborhood.
Location
State MA
County Plymouth
Zoning RESIDE
Direction Market St to Pierce Rd to Huggins Rd OR Summer St to Levin Rd to Brooks Rd to Huggins Rd
Rooms
Basement Partial
Primary Bedroom Level First
Kitchen Skylight, Cathedral Ceiling(s), Dining Area, Kitchen Island, Slider, Gas Stove, Window Seat
Interior
Interior Features Closet/Cabinets - Custom Built, Recessed Lighting, Cathedral Ceiling(s), Ceiling Fan(s), Slider, Closet, Game Room, Sun Room
Heating Baseboard, Natural Gas, Hydro Air
Cooling Central Air
Flooring Laminate
Appliance Range, Dishwasher, Refrigerator
Laundry First Floor
Exterior
Exterior Feature Rain Gutters, Fenced Yard
Fence Fenced
Community Features Public Transportation, Shopping, Park, Walk/Jog Trails, Golf, Medical Facility, Bike Path, Highway Access, House of Worship, Public School
Utilities Available for Gas Range, for Electric Range, for Gas Oven
Roof Type Shingle
Total Parking Spaces 2
Garage No
Building
Foundation Concrete Perimeter
Sewer Public Sewer
Water Public
Others
Senior Community false
Read Less
Bought with Kristen M. Dailey • Success! Real Estate
GET MORE INFORMATION




