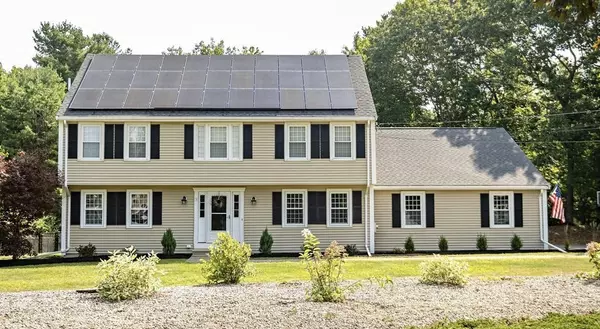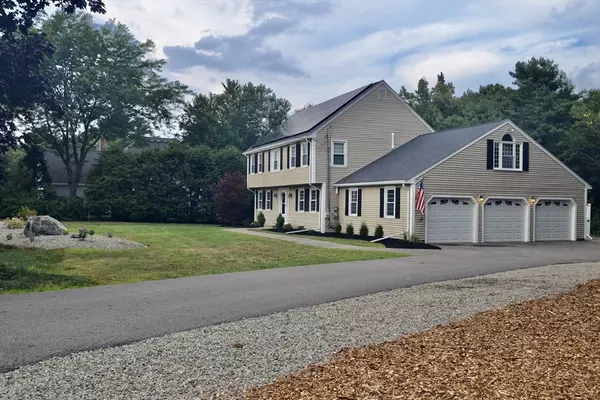For more information regarding the value of a property, please contact us for a free consultation.
3 Erin Ln Norfolk, MA 02056
Want to know what your home might be worth? Contact us for a FREE valuation!

Our team is ready to help you sell your home for the highest possible price ASAP
Key Details
Sold Price $885,000
Property Type Single Family Home
Sub Type Single Family Residence
Listing Status Sold
Purchase Type For Sale
Square Footage 3,616 sqft
Price per Sqft $244
MLS Listing ID 73274400
Sold Date 09/30/24
Style Colonial
Bedrooms 4
Full Baths 2
Half Baths 1
HOA Y/N false
Year Built 1986
Annual Tax Amount $13,073
Tax Year 2024
Lot Size 0.690 Acres
Acres 0.69
Property Description
Welcome home to the highly sought after Maple Park Estates. This immaculate four bedroom colonial with three car garage (roughed for heat) is situated on a level lot with private fenced in back yard and amazing enclosed porch. The gorgeous kitchen is perfect for entertaining with double ovens, center island, tiled back splash, and granite countertops. Family room with fireplace and cathedral ceilings features 2nd staircase to upper level. Bonus room over the garage is perfect for home office, workout area, or playroom. Expansive mudroom is conveniently located near the garage and includes laundry hookups. Newly finished basement (2024) adds loads of extra living space! Additional updates include 9 ductless mini splits (2024), roof (2017), Harvey windows, built in dehumidifier, generator hook up, and gorgeous oversized shower in the primary ensuite. Conveniently located between Boston and Providence in close proximity to commuter rail and major routes. Don't miss out!
Location
State MA
County Norfolk
Zoning RES
Direction GPS
Rooms
Family Room Skylight, Cathedral Ceiling(s), Ceiling Fan(s), Flooring - Hardwood, Exterior Access
Basement Full, Partially Finished, Bulkhead
Primary Bedroom Level Second
Dining Room Flooring - Hardwood, Chair Rail
Kitchen Flooring - Hardwood, Countertops - Stone/Granite/Solid, Kitchen Island, Open Floorplan, Recessed Lighting
Interior
Interior Features Ceiling Fan(s), Bonus Room, Play Room, Sun Room
Heating Baseboard, Electric Baseboard, Oil, Ductless
Cooling Ductless
Flooring Tile, Carpet, Hardwood, Flooring - Wall to Wall Carpet
Fireplaces Number 1
Fireplaces Type Family Room
Appliance Water Heater, Oven, Dishwasher, Disposal, Microwave, Range, Refrigerator, Washer, Dryer
Laundry First Floor, Electric Dryer Hookup, Washer Hookup
Exterior
Exterior Feature Porch - Enclosed, Patio, Rain Gutters, Storage, Professional Landscaping, Fenced Yard
Garage Spaces 3.0
Fence Fenced
Community Features Public Transportation, Shopping, Park, Walk/Jog Trails, Public School, Sidewalks
Utilities Available for Electric Oven, for Electric Dryer, Washer Hookup, Generator Connection
Roof Type Shingle
Total Parking Spaces 5
Garage Yes
Building
Lot Description Level
Foundation Concrete Perimeter
Sewer Private Sewer
Water Private
Schools
Middle Schools King Philip Ms
High Schools King Philip Hs
Others
Senior Community false
Read Less
Bought with Tiffany Weigold • Keller Williams Elite
GET MORE INFORMATION




