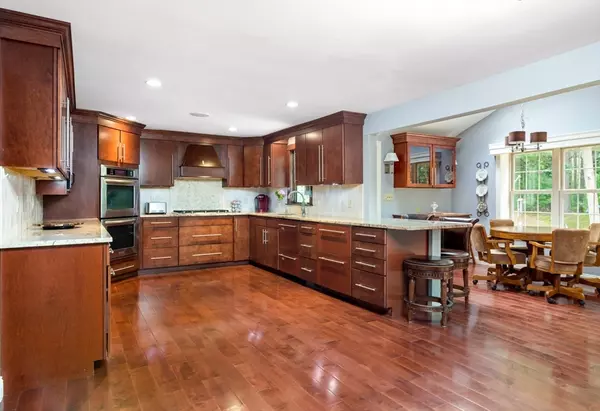For more information regarding the value of a property, please contact us for a free consultation.
24 Mountain Avenue Pembroke, MA 02359
Want to know what your home might be worth? Contact us for a FREE valuation!

Our team is ready to help you sell your home for the highest possible price ASAP
Key Details
Sold Price $714,000
Property Type Single Family Home
Sub Type Single Family Residence
Listing Status Sold
Purchase Type For Sale
Square Footage 3,604 sqft
Price per Sqft $198
MLS Listing ID 73265092
Sold Date 10/01/24
Style Split Entry
Bedrooms 4
Full Baths 2
HOA Y/N false
Year Built 1977
Annual Tax Amount $7,253
Tax Year 2024
Lot Size 0.380 Acres
Acres 0.38
Property Description
Get ready to be impressed! This 4 BR/2 BA split-level home, conveniently located in the heart of Pembroke, has been well maintained and boasts SO many extra features. This home was designed for entertaining! The main level includes an open and expansive family room/kitchen combination, a separate dining room, 3 bedrooms and a full bath. The large kitchen features a gas range, refrigerator/freezer drawers, and double wall ovens. With 3 gas fireplaces and 2 C/A zones, this lovely home is cozy in the winter and cool in the summer. The automatic whole house generator ensures comfort, no matter the weather. The lower level features a second family room, 4th bedroom, laundry room, workshop, and TONS of storage space. Don't forget the Bose surround sound system! Major renovations in 2013 include: family room addition, kitchen renovation, and all new windows. BONUS FEATURE – an outdoor elevator – ideal for buyers who prefer one floor living. Private showings begin 7/17, OH 7/20 and 7/21.
Location
State MA
County Plymouth
Zoning RES
Direction Off Rte 36. 1/2 mile from Pembroke Center Plaza.
Rooms
Family Room Flooring - Hardwood
Primary Bedroom Level First
Dining Room Flooring - Hardwood
Kitchen Flooring - Wood
Interior
Interior Features Wired for Sound, Elevator
Heating Forced Air
Cooling Central Air, Window Unit(s)
Flooring Wood, Tile
Fireplaces Number 3
Fireplaces Type Dining Room, Family Room
Appliance Gas Water Heater, Range, Oven, Dishwasher, Microwave, Refrigerator, Freezer, Washer, Dryer
Laundry Flooring - Stone/Ceramic Tile, In Basement, Gas Dryer Hookup, Washer Hookup
Exterior
Exterior Feature Porch, Deck, Patio, Storage
Community Features Public Transportation, Shopping, Park, Walk/Jog Trails, House of Worship, Public School
Utilities Available for Gas Range, for Gas Dryer, Washer Hookup, Generator Connection
Roof Type Shingle
Total Parking Spaces 8
Garage No
Building
Lot Description Wooded
Foundation Concrete Perimeter
Sewer Private Sewer
Water Public
Others
Senior Community false
Read Less
Bought with Kamryn Dubois • Coldwell Banker Realty - Easton



