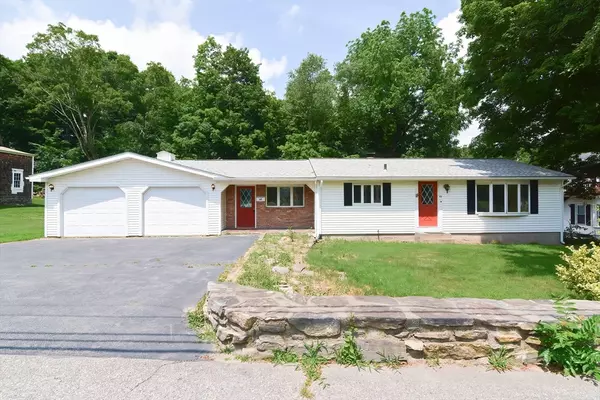For more information regarding the value of a property, please contact us for a free consultation.
67 S Main St Millbury, MA 01527
Want to know what your home might be worth? Contact us for a FREE valuation!

Our team is ready to help you sell your home for the highest possible price ASAP
Key Details
Sold Price $425,000
Property Type Single Family Home
Sub Type Single Family Residence
Listing Status Sold
Purchase Type For Sale
Square Footage 1,578 sqft
Price per Sqft $269
MLS Listing ID 73263748
Sold Date 10/04/24
Style Ranch
Bedrooms 3
Full Baths 2
HOA Y/N false
Year Built 1960
Annual Tax Amount $4,943
Tax Year 2024
Lot Size 0.290 Acres
Acres 0.29
Property Description
Introducing a Lovely Spacious Ranch Style Home Situated on a Rolling Lot Complete with Stone Wall and Mature Trees. This Spacious Home Features Generous Rooms and a Thoughtful Working Floor Plan. A Multi-Level Breezeway with Cathedral Ceiling, Skylights, and French Doors that Lead out to your Patio, is an Ideal Entry and has Many Possibilities. The Living Area Consists of a Cabinet Packed Kitchen with Island, Adjacent to a Hardwood Dining Room, and an Oversized Hardwood Living Room, with Large Bay/Bow Window. The Bedrooms are all of Good Size and also have Hardwood Flooring, and Ceiling Fans. The Walk-In Pantry and Laundry Room Offer Both Convenience and Workmanship with the Numerous Built-Ins. The Full Basement Offers a Finished Office/Den, a Full Bath and Plenty of Room for a Workshop, Storage, etc. This Is the Ideal Home for you on a Gorgeous Lot in a Perfect Location Close to Major Routes, Shopping, and Dining! Seller will entertain offers between $425,000-$465,000
Location
State MA
County Worcester
Direction Rt 122 A to South Main Street
Rooms
Basement Full, Partially Finished, Interior Entry
Primary Bedroom Level First
Dining Room Flooring - Wood, Lighting - Overhead
Kitchen Ceiling Fan(s), Kitchen Island
Interior
Interior Features Cathedral Ceiling(s), Ceiling Fan(s), Entry Hall
Heating Baseboard, Oil
Cooling None
Flooring Wood
Appliance Oven, Dishwasher, Range
Laundry Main Level, First Floor
Exterior
Exterior Feature Porch, Patio
Garage Spaces 2.0
Community Features Park, Walk/Jog Trails, Highway Access, House of Worship, Public School
Total Parking Spaces 4
Garage Yes
Building
Lot Description Easements
Foundation Irregular
Sewer Public Sewer
Water Public
Others
Senior Community false
Read Less
Bought with Tatiana Da Fonseca • eXp Realty
GET MORE INFORMATION




