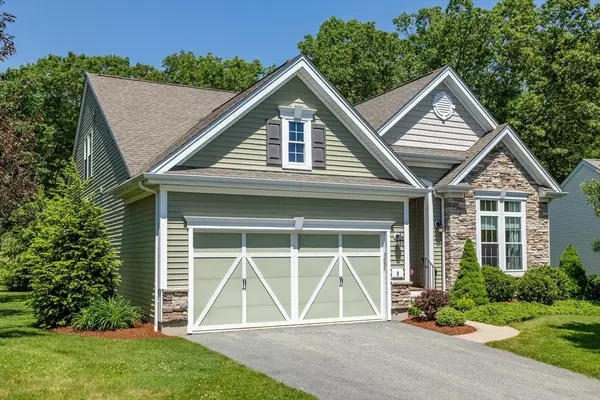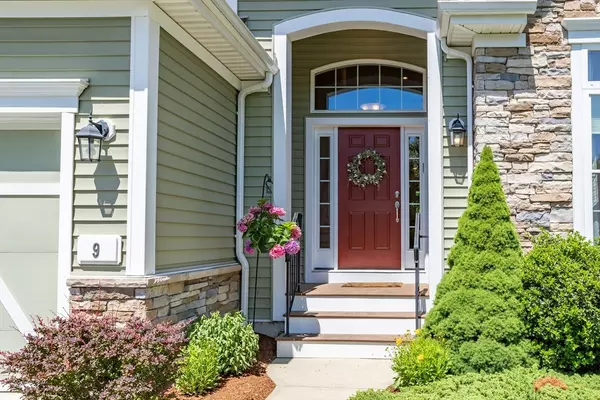For more information regarding the value of a property, please contact us for a free consultation.
9 Parkland Ln #9 Acton, MA 01720
Want to know what your home might be worth? Contact us for a FREE valuation!

Our team is ready to help you sell your home for the highest possible price ASAP
Key Details
Sold Price $948,000
Property Type Condo
Sub Type Condominium
Listing Status Sold
Purchase Type For Sale
Square Footage 2,439 sqft
Price per Sqft $388
MLS Listing ID 73247962
Sold Date 10/02/24
Bedrooms 3
Full Baths 2
Half Baths 1
HOA Fees $685/mo
Year Built 2014
Annual Tax Amount $13,436
Tax Year 2024
Property Description
Welcome to Quail Ridge, Acton's premier 55+ community! A rare 3 BR, 2.5 bath offering, this stunning home features a 1st floor primary BR & bath, home office w/ oversized windows, beautiful hardwood floors, high ceilings & impressive architectural detail. An open floor plan is ideal for entertaining, & a cozy 3 season porch w/ access to a private, tree lined backyard is perfect for nature lovers. A spacious foyer invites you into an open & light filled living /dining area, a dramatic family rm w/ gas fireplace, a wall of windows, & a gourmet eat-in-kitchen boasting SS appliances, double ovens & stylish granite countertops. The 2nd level includes two well-proportioned BRs, a full bath & a loft area overlooking the family rm that offers a great bonus space. The huge unfinished basement also has possibilities for finishing. Ideally located on a golf course, & within close proximity to many shops, restaurants, major highways, Nara Park & the Bruce Freeman Trail, this home has it all!
Location
State MA
County Middlesex
Zoning Res
Direction GPS to 9 Parkland Ln.
Rooms
Family Room Flooring - Hardwood, Recessed Lighting
Basement Y
Primary Bedroom Level First
Dining Room Flooring - Hardwood, Decorative Molding
Kitchen Flooring - Hardwood, Dining Area, Countertops - Stone/Granite/Solid, Breakfast Bar / Nook, Exterior Access, Stainless Steel Appliances, Gas Stove
Interior
Interior Features Ceiling Fan(s), Home Office, Loft
Heating Forced Air, Natural Gas
Cooling Central Air
Flooring Tile, Carpet, Hardwood, Flooring - Hardwood, Flooring - Wall to Wall Carpet
Fireplaces Number 1
Fireplaces Type Family Room
Appliance Oven, Dishwasher, Microwave, Range, Refrigerator
Laundry Laundry Closet, Flooring - Stone/Ceramic Tile, Electric Dryer Hookup, First Floor, In Unit, Washer Hookup
Exterior
Exterior Feature Balcony / Deck, Porch - Screened, Patio
Garage Spaces 2.0
Community Features Public Transportation, Shopping, Park, Walk/Jog Trails, Golf, Medical Facility, Bike Path, Conservation Area, Highway Access, Adult Community
Utilities Available for Gas Range, for Electric Dryer, Washer Hookup
Total Parking Spaces 4
Garage Yes
Building
Story 3
Sewer Private Sewer
Water Public
Others
Pets Allowed Yes w/ Restrictions
Senior Community true
Read Less
Bought with Jacquelyn Hawkinson • Barrett Sotheby's International Realty
GET MORE INFORMATION




