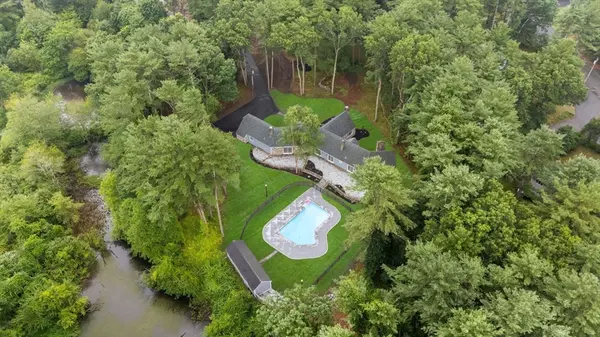For more information regarding the value of a property, please contact us for a free consultation.
110 Nottingham Dr Raynham, MA 02767
Want to know what your home might be worth? Contact us for a FREE valuation!

Our team is ready to help you sell your home for the highest possible price ASAP
Key Details
Sold Price $1,100,000
Property Type Single Family Home
Sub Type Single Family Residence
Listing Status Sold
Purchase Type For Sale
Square Footage 3,259 sqft
Price per Sqft $337
MLS Listing ID 73269693
Sold Date 09/30/24
Style Contemporary
Bedrooms 3
Full Baths 3
HOA Y/N false
Year Built 1977
Annual Tax Amount $10,491
Tax Year 2024
Lot Size 6.510 Acres
Acres 6.51
Property Description
Introducing a Custom built home on a secluded 6.5 acre lot. This newly updated 1 level living home boasts 3 fireplaces, 3 full baths, and 3 bedrooms. Enjoy the luxury of a saltwater pool and a pool house. With its modern design and thoughtful features, this home offers a cozy and stylish living experience. The three fireplaces create a warm ambiance, perfect for relaxing or entertaining. The spacious bedrooms and pristine bathrooms provide ample space for everyone. The saltwater pool is a refreshing oasis, ideal for sunny days and poolside gatherings. The secluded location ensures privacy and tranquility, while still being close to amenities. Don't miss the opportunity to own this modern home with its luxurious touches. Live the life you've always dreamed of in this secluded oasis. This home is a MUST see!. Come fall in love and make an offer! (Please see attached document for the list of updates this home has to offer)
Location
State MA
County Bristol
Zoning res
Direction use GPS
Rooms
Family Room Beamed Ceilings, Flooring - Hardwood
Basement Full, Interior Entry, Concrete, Unfinished
Primary Bedroom Level Main, First
Kitchen Flooring - Hardwood, Dining Area, Countertops - Stone/Granite/Solid, Kitchen Island, Cabinets - Upgraded, Exterior Access, Recessed Lighting, Slider, Stainless Steel Appliances, Wine Chiller
Interior
Interior Features Office, Wet Bar, Walk-up Attic
Heating Forced Air, Oil
Cooling Central Air, Dual
Flooring Tile, Hardwood, Flooring - Hardwood
Fireplaces Number 3
Fireplaces Type Family Room, Living Room, Master Bedroom
Appliance Dishwasher, Microwave, ENERGY STAR Qualified Refrigerator, Wine Refrigerator, Range Hood, Range
Laundry Flooring - Stone/Ceramic Tile, Electric Dryer Hookup, Recessed Lighting, Washer Hookup, Sink, First Floor
Exterior
Exterior Feature Patio, Pool - Inground, Cabana, Storage, Professional Landscaping, Sprinkler System
Garage Spaces 2.0
Pool In Ground
Community Features Shopping, Park, Medical Facility, Highway Access, House of Worship, Public School
Roof Type Shingle
Total Parking Spaces 10
Garage Yes
Private Pool true
Building
Lot Description Wooded
Foundation Concrete Perimeter
Sewer Public Sewer
Water Public
Architectural Style Contemporary
Others
Senior Community false
Read Less
Bought with Diana Ferreira • Neighbors Realty Group, LLC



