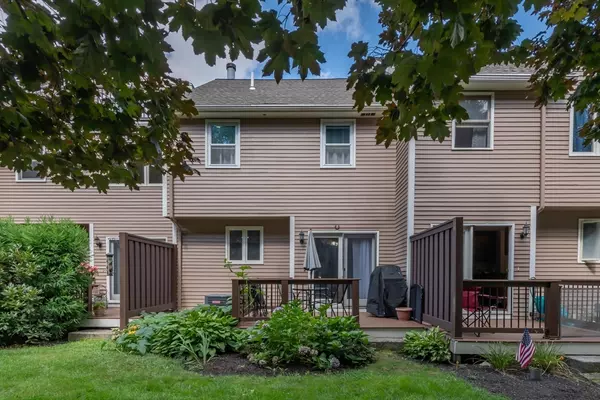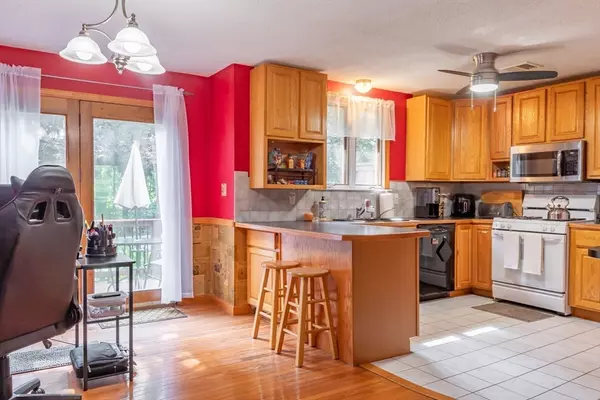For more information regarding the value of a property, please contact us for a free consultation.
275 Donohue Rd #12 Dracut, MA 01826
Want to know what your home might be worth? Contact us for a FREE valuation!

Our team is ready to help you sell your home for the highest possible price ASAP
Key Details
Sold Price $420,000
Property Type Condo
Sub Type Condominium
Listing Status Sold
Purchase Type For Sale
Square Footage 1,380 sqft
Price per Sqft $304
MLS Listing ID 73283794
Sold Date 10/07/24
Bedrooms 2
Full Baths 1
Half Baths 1
HOA Fees $508/mo
Year Built 1986
Annual Tax Amount $3,801
Tax Year 2024
Property Description
A COMFORTABLE lifestyle awaits at desirable Donohue Estates. This 2 BR 1.5 bath TH condo offers an eat-in kitchen with a tile floor and a peninsula with additional seating a slider to the rear deck featuring composite decking with access to the rear yard .The dining area has H/W floors and flows into the spacious Living Rm highlighted by a cozy wood-burning FP., HW floors and sliding door to a balcony ,a 1/2 bath completes the 1st floor . The 2nd floor offers a spacious Primary BR with vaulted ceilings 2 closets (one of which is a walk-in) and a Loft above would make the perfect home office or private retreat ,also access to storage .The 2nd BR is also a generous size. There is a full tiled bath. The entry level conveniently offers a laundry room w/ storage space and access to the 1-Car garage. Recent updates include Central A/C (which was replaced within the past 3 yrs.) as well as a newer FHA heating system. This home is move-in ready ! OPEN HOUSE Saturday 9/07/24 11:30-2:3
Location
State MA
County Middlesex
Zoning RES
Direction Mammoth Rd to Donohue Rd
Rooms
Basement Y
Primary Bedroom Level Second
Dining Room Flooring - Hardwood
Kitchen Flooring - Stone/Ceramic Tile, Dining Area, Breakfast Bar / Nook, Chair Rail, Deck - Exterior
Interior
Interior Features Closet, Loft, Central Vacuum
Heating Forced Air, Natural Gas
Cooling Central Air
Flooring Tile, Carpet, Hardwood, Flooring - Wall to Wall Carpet
Fireplaces Number 1
Fireplaces Type Living Room
Appliance Range, Dishwasher, Microwave, Refrigerator
Laundry In Basement, In Unit, Gas Dryer Hookup, Washer Hookup
Exterior
Exterior Feature Deck - Composite, Balcony, Professional Landscaping
Garage Spaces 1.0
Community Features Public Transportation, Shopping, Laundromat, Public School
Utilities Available for Gas Range, for Gas Dryer, Washer Hookup
Roof Type Asphalt/Composition Shingles
Total Parking Spaces 2
Garage Yes
Building
Story 3
Sewer Public Sewer
Water Public
Schools
High Schools Dracut
Others
Pets Allowed Yes
Senior Community false
Read Less
Bought with Melissa Grant • Gabriel Realty Group



