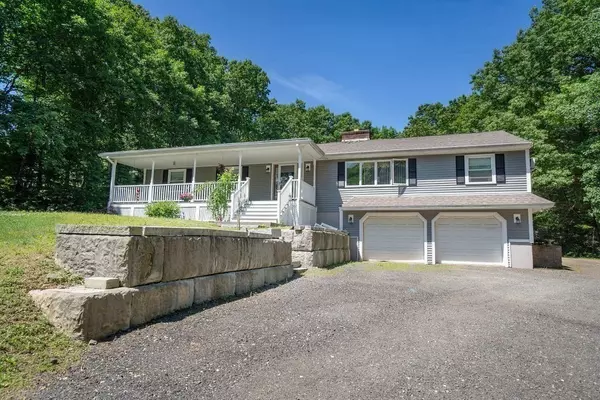For more information regarding the value of a property, please contact us for a free consultation.
267 School St Groveland, MA 01834
Want to know what your home might be worth? Contact us for a FREE valuation!

Our team is ready to help you sell your home for the highest possible price ASAP
Key Details
Sold Price $700,000
Property Type Single Family Home
Sub Type Single Family Residence
Listing Status Sold
Purchase Type For Sale
Square Footage 2,176 sqft
Price per Sqft $321
MLS Listing ID 73268117
Sold Date 10/09/24
Style Ranch
Bedrooms 3
Full Baths 2
Half Baths 1
HOA Y/N false
Year Built 1986
Annual Tax Amount $8,579
Tax Year 2024
Lot Size 0.690 Acres
Acres 0.69
Property Description
**New Listing in Desirable Groveland** Welcome to this stunning, open-concept ranch home in a highly sought-after Groveland. This single-level beauty offers 3 spacious bedrooms, 2.5 baths, and a convenient 2-car garage. The inviting farmer's porch is perfect for morning coffee, while the covered deck off the back is ideal for outdoor relaxation and entertaining. Inside, you'll find beautiful hardwood floors that add warmth and elegance in a lot of the living spaces. Fully appliance eat in kitchen loaded cabinets. Formal dining has a great garden window for your herbs. The home also features a cozy pellet stove, perfect for those chilly evenings. The basement offers potential for an in-law suite, making it perfect for extended family or guests. The efficient 6-zone heating system keeps everyone comfortable while saving on energy costs. With many recent updates, this home is ready for the next owner. Brand new septic also.
Location
State MA
County Essex
Zoning rb
Direction rte 97
Rooms
Family Room Wood / Coal / Pellet Stove, Skylight, Ceiling Fan(s), Flooring - Hardwood, Deck - Exterior
Basement Partially Finished, Interior Entry, Garage Access, Bulkhead
Primary Bedroom Level Main, First
Dining Room Ceiling Fan(s), Flooring - Hardwood, Window(s) - Bay/Bow/Box
Kitchen Skylight, Flooring - Stone/Ceramic Tile, Dining Area, Pantry, Breakfast Bar / Nook, Open Floorplan
Interior
Interior Features Central Vacuum
Heating Baseboard, Oil
Cooling Wall Unit(s)
Flooring Tile, Vinyl, Carpet, Laminate
Appliance Water Heater, Tankless Water Heater, Range, Dishwasher, Trash Compactor, Refrigerator, Washer, Dryer, Vacuum System
Laundry First Floor, Electric Dryer Hookup
Exterior
Exterior Feature Porch, Deck - Wood, Deck - Composite, Covered Patio/Deck
Garage Spaces 2.0
Utilities Available for Electric Range, for Electric Oven, for Electric Dryer
Roof Type Shingle
Total Parking Spaces 6
Garage Yes
Building
Lot Description Gentle Sloping
Foundation Concrete Perimeter
Sewer Private Sewer
Water Public
Others
Senior Community false
Read Less
Bought with Peter Bouchie • Coldwell Banker Realty - Belmont
GET MORE INFORMATION




