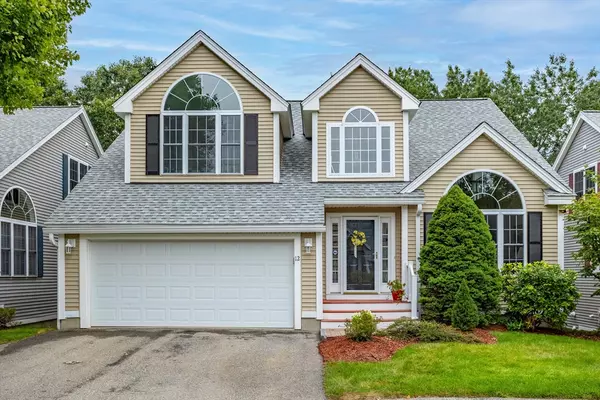For more information regarding the value of a property, please contact us for a free consultation.
12 Muirfield Way #29 Chelmsford, MA 01863
Want to know what your home might be worth? Contact us for a FREE valuation!

Our team is ready to help you sell your home for the highest possible price ASAP
Key Details
Sold Price $665,000
Property Type Condo
Sub Type Condominium
Listing Status Sold
Purchase Type For Sale
Square Footage 2,206 sqft
Price per Sqft $301
MLS Listing ID 73279673
Sold Date 10/09/24
Bedrooms 2
Full Baths 2
Half Baths 1
HOA Fees $699/mo
Year Built 2004
Annual Tax Amount $8,156
Tax Year 2024
Property Description
Looking for luxury with low maintenance and at a great price? This stunning detached condo located in Chelmsford’s premier 55+ community of Windemere at Chelmsford will check all your boxes! A 2 BR unit w/bonus room which could be used as a 3rd BR, 2.5 baths & a very spacious layout! Step inside to a gorgeous living room w/high vaulted ceilings & wall of glass letting in loads of natural light. Beautiful HW floors span much of the 1st floor, w/new carpeting in the BR’s & upstairs loft space. Large formal DR. The kitchen, w/high ceilings, ample cabinetry, & island w/seating, has sliders to the deck & is open to the sizable family room, making a great space for entertaining! A spacious 1st floor primary suite features a cathedral ceiling, walk-in closet & both tub & shower for added convenience. Fresh new paint, 2-year young furnace & 2-car garage! Huge walkout basement can be finished for extra living space! This condo has it all!...so don’t miss out!
Location
State MA
County Middlesex
Zoning RB
Direction Use GPS
Rooms
Family Room Cathedral Ceiling(s), Flooring - Hardwood
Basement Y
Primary Bedroom Level Main, First
Dining Room Flooring - Hardwood, Wainscoting
Kitchen Cathedral Ceiling(s), Flooring - Hardwood, Kitchen Island, Open Floorplan, Slider
Interior
Interior Features Bonus Room, Loft, Central Vacuum
Heating Forced Air, Natural Gas
Cooling Central Air
Flooring Tile, Carpet, Laminate, Hardwood, Flooring - Wall to Wall Carpet
Appliance Range, Dishwasher, Disposal, Microwave, Refrigerator
Laundry First Floor, In Unit, Gas Dryer Hookup, Washer Hookup
Exterior
Exterior Feature Deck
Garage Spaces 2.0
Community Features Public Transportation, Shopping, Park, Walk/Jog Trails, Bike Path, Adult Community
Utilities Available for Gas Range, for Gas Dryer, Washer Hookup
Roof Type Shingle
Total Parking Spaces 2
Garage Yes
Building
Story 2
Sewer Public Sewer
Water Public
Others
Pets Allowed Yes w/ Restrictions
Senior Community true
Read Less
Bought with Susan Sells Team • Keller Williams Realty
GET MORE INFORMATION




