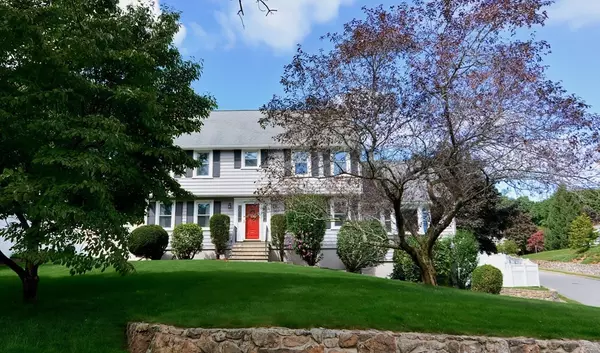For more information regarding the value of a property, please contact us for a free consultation.
13 Jordan Ave Wakefield, MA 01880
Want to know what your home might be worth? Contact us for a FREE valuation!

Our team is ready to help you sell your home for the highest possible price ASAP
Key Details
Sold Price $1,200,000
Property Type Single Family Home
Sub Type Single Family Residence
Listing Status Sold
Purchase Type For Sale
Square Footage 3,120 sqft
Price per Sqft $384
MLS Listing ID 73281015
Sold Date 10/10/24
Style Colonial
Bedrooms 4
Full Baths 2
Half Baths 1
HOA Y/N false
Year Built 1985
Annual Tax Amount $11,221
Tax Year 2024
Lot Size 0.280 Acres
Acres 0.28
Property Description
Beautiful 9-room Colonial on a corner lot offers an inviting blend of classic charm, modern updates and great curb appeal in desirable Wakefield Park location. Perfect for those seeking style and functionality in a lovely neighborhood setting. Featuring front-to-back living room with elegant custom library wall, a spacious and updated eat-in kitchen and large family room with soaring cathedral ceiling and gas fireplace. The home has many recent updates including maintenance-free vinyl siding, hardwood flooring, updated baths, a fully renovated playroom with custom storage cabinets on the lower level, upgraded electrical service, and A/C condensers. The fenced-in backyard features an oversized deck, irrigation system, swing set, and storage shed. The 2-car garage offers additional convenience and storage. 8-minute walk to the commuter rail and convenient access to major highways. Everything you need for comfortable living in a wonderful community.
Location
State MA
County Middlesex
Area Wakefield Park
Zoning SR
Direction Located on the corner of Jordan Terrace
Rooms
Family Room Cathedral Ceiling(s), Ceiling Fan(s), Flooring - Hardwood, Window(s) - Bay/Bow/Box, Deck - Exterior, Exterior Access
Basement Full, Partially Finished
Primary Bedroom Level Second
Dining Room Flooring - Hardwood, Lighting - Overhead
Kitchen Ceiling Fan(s), Flooring - Hardwood, Dining Area, Pantry, Countertops - Stone/Granite/Solid, Cabinets - Upgraded, Recessed Lighting, Remodeled, Stainless Steel Appliances
Interior
Interior Features Closet/Cabinets - Custom Built, Recessed Lighting, Bonus Room, Foyer
Heating Forced Air, Natural Gas
Cooling Central Air
Flooring Tile, Hardwood, Flooring - Vinyl, Flooring - Hardwood
Fireplaces Number 1
Fireplaces Type Family Room
Appliance Gas Water Heater, Water Heater, Range, Dishwasher, Refrigerator
Laundry First Floor, Electric Dryer Hookup, Washer Hookup
Exterior
Exterior Feature Deck - Composite, Storage, Sprinkler System, Fenced Yard, Stone Wall
Garage Spaces 2.0
Fence Fenced/Enclosed, Fenced
Community Features Public Transportation, Shopping, Park, Walk/Jog Trails, House of Worship, Private School, Public School
Utilities Available for Gas Range, for Electric Dryer, Washer Hookup
Roof Type Shingle
Total Parking Spaces 2
Garage Yes
Building
Lot Description Corner Lot
Foundation Concrete Perimeter
Sewer Public Sewer
Water Public
Architectural Style Colonial
Schools
Elementary Schools Walton/Woodvill
Middle Schools Galvin
High Schools Wakefield Mem
Others
Senior Community false
Read Less
Bought with Christopher Gianatassio • CDG Realty Group



