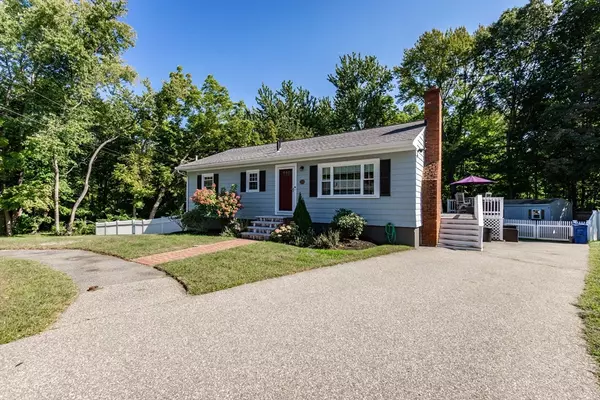For more information regarding the value of a property, please contact us for a free consultation.
23 Thistledale Rd Wakefield, MA 01880
Want to know what your home might be worth? Contact us for a FREE valuation!

Our team is ready to help you sell your home for the highest possible price ASAP
Key Details
Sold Price $750,000
Property Type Single Family Home
Sub Type Single Family Residence
Listing Status Sold
Purchase Type For Sale
Square Footage 1,920 sqft
Price per Sqft $390
MLS Listing ID 73288208
Sold Date 10/10/24
Style Ranch
Bedrooms 2
Full Baths 1
Half Baths 1
HOA Y/N false
Year Built 1951
Annual Tax Amount $6,987
Tax Year 2024
Lot Size 0.340 Acres
Acres 0.34
Property Description
Charming Ranch House on a Quiet Dead-End Street. Welcome to your dream home! This beautifully updated ranch house is perfectly situated as the last house on a peaceful dead-end street, ensuring privacy and tranquility. A chef's delight kitchen with white cabinets, an island with pendant lights, SS appliances, newer dishwasher, a subway-tiled backsplash, ceramic (hardwood) tile flooring, and a large stainless steel sink with garbage disposal. Newly added 1/2 bathroom downstairs for your convenience. Completely renovated full bathroom upstairs featuring luxurious heated flooring. Freshly painted interior and exterior, giving the home a modern and inviting feel. All new baseboard heat installed for efficient and cozy warmth throughout the house. Spacious fenced-in yard, with large shed, perfect for outdoor activities and gatherings. Fabulous finished basement with carpet, perfect as an office, play-room or spending time with the family. Showings begin at the Open House Thursday, 9/12!
Location
State MA
County Middlesex
Zoning SR
Direction Vernon st to Thistledale
Rooms
Family Room Bathroom - Half, Flooring - Wall to Wall Carpet
Basement Full, Partially Finished
Primary Bedroom Level First
Dining Room Flooring - Hardwood
Kitchen Flooring - Stone/Ceramic Tile, Cabinets - Upgraded, Open Floorplan, Remodeled, Stainless Steel Appliances
Interior
Heating Baseboard, Oil
Cooling Window Unit(s)
Flooring Tile, Carpet, Hardwood
Fireplaces Number 1
Appliance Water Heater, ENERGY STAR Qualified Refrigerator, ENERGY STAR Qualified Dishwasher, Range
Laundry In Basement
Exterior
Exterior Feature Deck
Community Features Public Transportation, Conservation Area
Roof Type Shingle
Total Parking Spaces 2
Garage No
Building
Foundation Concrete Perimeter
Sewer Public Sewer
Water Public
Architectural Style Ranch
Others
Senior Community false
Acceptable Financing Contract
Listing Terms Contract
Read Less
Bought with Matthew Basteri • Flow Realty, Inc.



