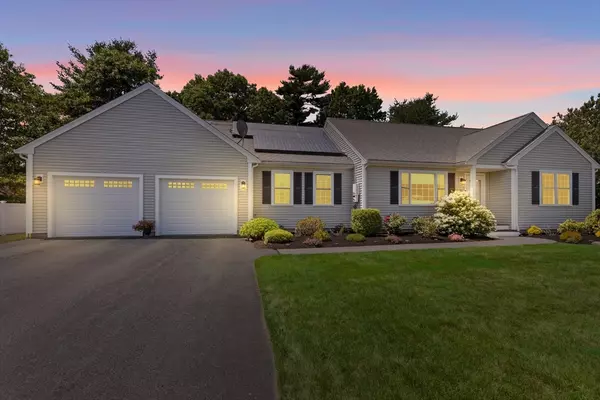For more information regarding the value of a property, please contact us for a free consultation.
73 Deseret Dr Bourne, MA 02532
Want to know what your home might be worth? Contact us for a FREE valuation!

Our team is ready to help you sell your home for the highest possible price ASAP
Key Details
Sold Price $667,500
Property Type Single Family Home
Sub Type Single Family Residence
Listing Status Sold
Purchase Type For Sale
Square Footage 1,440 sqft
Price per Sqft $463
MLS Listing ID 73273569
Sold Date 10/10/24
Style Ranch
Bedrooms 3
Full Baths 3
HOA Y/N false
Year Built 2008
Annual Tax Amount $4,556
Tax Year 2024
Lot Size 0.460 Acres
Acres 0.46
Property Description
Discover your dream home in the picturesque community of Bourne! You will be delighted to see this home in Pilgrim Pines, which offers one living level. Situated in a highly sought-after neighborhood, this property is just moments away from pristine beaches, shopping centers, and major highways, ensuring easy access to all the amenities and attractions the area has to offer: This sprawling ranch offers a great layout with large spacious kitchen, fireplaced living room, primary en suite and 2 other generous size bedrooms. The grounds are spectacular with established landscaping and is great for relaxing and enjoying the tranquility.
Location
State MA
County Barnstable
Zoning R40
Direction Scenic Highway to Nightingale Pond Rd to Deseret Drive
Rooms
Basement Full, Partially Finished, Garage Access, Bulkhead
Primary Bedroom Level Main, First
Kitchen Flooring - Stone/Ceramic Tile, Dining Area, Countertops - Stone/Granite/Solid, Stainless Steel Appliances, Lighting - Overhead
Interior
Interior Features Bathroom - Full, Bathroom - With Shower Stall, Home Office, Bathroom
Heating Forced Air, Natural Gas
Cooling Central Air
Flooring Wood, Tile, Carpet
Fireplaces Number 1
Fireplaces Type Living Room
Appliance Gas Water Heater, Electric Water Heater, Solar Hot Water, Range, Dishwasher, Microwave, Refrigerator, Washer, Dryer
Laundry First Floor, Gas Dryer Hookup
Exterior
Exterior Feature Porch, Deck - Wood, Rain Gutters, Storage, Sprinkler System, Fenced Yard
Garage Spaces 2.0
Fence Fenced
Utilities Available for Gas Range, for Gas Dryer
Waterfront Description Beach Front,Ocean,1 to 2 Mile To Beach,Beach Ownership(Public)
Roof Type Shingle
Total Parking Spaces 10
Garage Yes
Building
Lot Description Wooded
Foundation Concrete Perimeter
Sewer Private Sewer
Water Public
Others
Senior Community false
Acceptable Financing Contract
Listing Terms Contract
Read Less
Bought with Michelle Humphrey • Coldwell Banker Realty - Norwell - Hanover Regional Office
GET MORE INFORMATION




