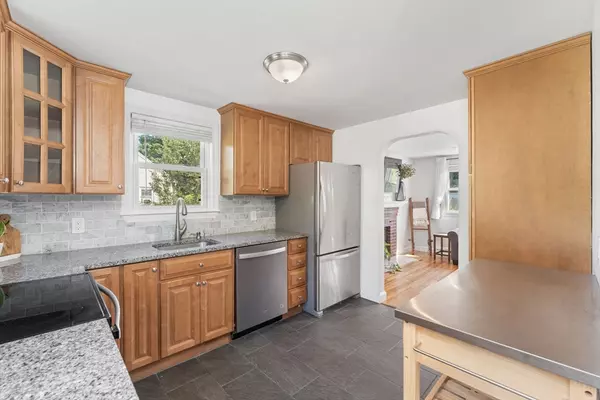For more information regarding the value of a property, please contact us for a free consultation.
3 Walter St Plainville, MA 02762
Want to know what your home might be worth? Contact us for a FREE valuation!

Our team is ready to help you sell your home for the highest possible price ASAP
Key Details
Sold Price $470,000
Property Type Single Family Home
Sub Type Single Family Residence
Listing Status Sold
Purchase Type For Sale
Square Footage 864 sqft
Price per Sqft $543
MLS Listing ID 73285038
Sold Date 10/16/24
Style Ranch
Bedrooms 3
Full Baths 1
HOA Y/N false
Year Built 1955
Annual Tax Amount $3,653
Tax Year 2024
Lot Size 8,712 Sqft
Acres 0.2
Property Description
Highest and Best offers due Sept 9, by 5pm. Open House: Sunday, Sept 8th from 11-1. This beautifully updated home is ready for you to move in and start making memories. Step inside and be greeted by gleaming hardwood floors, recessed lighting, and freshly painted walls that create a warm and inviting atmosphere. The heart of the home, the kitchen, offers granite countertops, modern cabinetry, tile flooring, and brand-new appliances. The updated bathroom features a new shower/tub insert, sleek tile flooring, a stylish vanity, and updated lighting, creating a spa-like retreat. The partially finished lower level offers versatile extra living space, perfect for a home theatre, office space, playroom, or gym. Outside, your private oasis awaits. The spacious yard is ideal for entertaining or relaxing and features fruit trees and grapevines, all within a fenced-in area with a convenient storage shed. Don't miss this opportunity to own this move-in-ready gem in Plainville!
Location
State MA
County Norfolk
Zoning Res
Direction South Street to Munroe St to Walter St
Rooms
Basement Full, Partially Finished
Primary Bedroom Level First
Interior
Heating Forced Air, Oil
Cooling None
Flooring Tile, Carpet, Hardwood
Fireplaces Number 1
Appliance Water Heater, Range, Refrigerator
Laundry In Basement, Washer Hookup
Exterior
Exterior Feature Patio, Storage, Fenced Yard, Fruit Trees
Fence Fenced/Enclosed, Fenced
Community Features Public Transportation, Shopping, Pool, Park, Medical Facility
Utilities Available for Electric Range, for Electric Oven, Washer Hookup
Roof Type Shingle
Total Parking Spaces 3
Garage No
Building
Lot Description Level
Foundation Concrete Perimeter
Sewer Private Sewer
Water Public
Schools
Middle Schools King Phillip
High Schools King Phillip
Others
Senior Community false
Acceptable Financing Contract
Listing Terms Contract
Read Less
Bought with Marwa Nachar • eXp Realty
GET MORE INFORMATION




