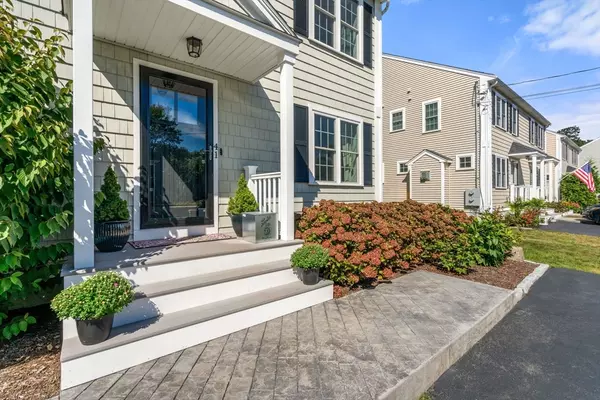For more information regarding the value of a property, please contact us for a free consultation.
41 Suffolk St #41 Abington, MA 02351
Want to know what your home might be worth? Contact us for a FREE valuation!

Our team is ready to help you sell your home for the highest possible price ASAP
Key Details
Sold Price $545,000
Property Type Condo
Sub Type Condominium
Listing Status Sold
Purchase Type For Sale
Square Footage 2,005 sqft
Price per Sqft $271
MLS Listing ID 73288388
Sold Date 10/17/24
Bedrooms 2
Full Baths 2
Half Baths 1
HOA Fees $155/mo
Year Built 2017
Annual Tax Amount $5,677
Tax Year 2024
Property Description
Welcome home! This is a 2-bedroom 2.5 bath condominium in a 3 unit complex sitting on a dead-end street. This unit features, 2 bedrooms on the top floor with hardwoods, a Jack and Jill bathroom with laundry a double vanity and tiled tub. The main level has a kitchen with stainless steel appliances, recessed lighting, granite counter tops, and an island. The rest of the level has a living room, dining area, a half bath, hardwoods, a gas fireplace, and exit out to a back patio that looks at a nice back yard. The finished lower level is a big wide open space with a full bath making it flexible to use for almost anything. This is a must see, you will not be disappointed. Private showings only so make an appointment today.
Location
State MA
County Plymouth
Zoning R20
Direction Bedford to Bates to Suffolk
Rooms
Family Room Flooring - Wall to Wall Carpet
Basement Y
Primary Bedroom Level Second
Dining Room Flooring - Hardwood
Kitchen Flooring - Hardwood, Dining Area, Countertops - Stone/Granite/Solid, Recessed Lighting
Interior
Heating Forced Air, Natural Gas
Cooling Central Air
Flooring Wood, Tile, Carpet, Hardwood
Fireplaces Number 1
Appliance Range, Dishwasher, Microwave
Laundry Second Floor, In Unit, Electric Dryer Hookup, Washer Hookup
Exterior
Exterior Feature Patio
Community Features Public Transportation, Shopping, Tennis Court(s), Park, Golf, Medical Facility, Laundromat, House of Worship, Private School, Public School, T-Station
Utilities Available for Gas Range, for Electric Dryer, Washer Hookup
Roof Type Shingle
Total Parking Spaces 2
Garage No
Building
Story 3
Sewer Public Sewer
Water Public
Others
Pets Allowed Yes w/ Restrictions
Senior Community false
Read Less
Bought with Tramaine Weekes • eXp Realty



