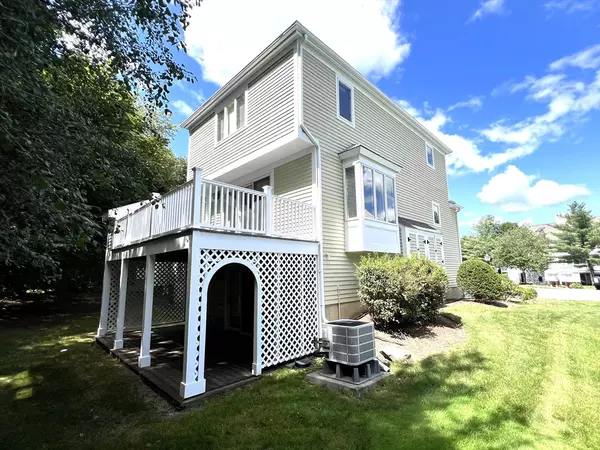For more information regarding the value of a property, please contact us for a free consultation.
81 Abington Rd #81 Danvers, MA 01923
Want to know what your home might be worth? Contact us for a FREE valuation!

Our team is ready to help you sell your home for the highest possible price ASAP
Key Details
Sold Price $509,900
Property Type Condo
Sub Type Condominium
Listing Status Sold
Purchase Type For Sale
Square Footage 1,803 sqft
Price per Sqft $282
MLS Listing ID 73261824
Sold Date 10/16/24
Bedrooms 2
Full Baths 2
Half Baths 1
HOA Fees $622/mo
Year Built 1989
Annual Tax Amount $4,744
Tax Year 2024
Property Description
LOWEST PRICED TOWNHOUSE IN THE COMPLEX! Fantastic opportunity to own this unique stand-alone townhouse with the feel of a single-family home. Located in River Run Complex, you'll enjoy a community feel w/ so many amenities. 2 BRs, 2.5 baths, and 3 levels of living space. Eat in kitchen w/ sun drenched bay windows and all appliances included. Large living/dining room boasts nice laminate flooring and slider opening to a spacious private deck w/ storage closet & 1/2 bath off the hallway. Dining area is great for entertaining w/ overhead pendant lighting. The 2nd floor features a primary BR w/ cathedral ceiling & its own full bath. 2nd BR is a great size & has a large closet. Lower level includes carpeted Fam. Rm/Office w/ sliders to a covered private patio deck and laundry. 1 car garage & 1 car pkg included. The complex features an inground swimming pool & clubhouse. Close to Liberty Tree and Rt 128. Vacant/quick close if desired. Bring your cosmetic design ideas!
Location
State MA
County Essex
Zoning R1A
Direction Purchase St to Constitution to Abington (Behind Liberty Tree Mall)
Rooms
Family Room Closet, Flooring - Wall to Wall Carpet, Cable Hookup, Deck - Exterior, Exterior Access, Slider, Storage
Basement Y
Primary Bedroom Level Second
Dining Room Flooring - Laminate, Open Floorplan, Lighting - Pendant
Kitchen Closet, Flooring - Stone/Ceramic Tile, Window(s) - Bay/Bow/Box, Dining Area, Recessed Lighting
Interior
Interior Features Central Vacuum
Heating Forced Air, Electric, Individual, Unit Control
Cooling Central Air, Unit Control
Flooring Tile, Carpet, Laminate
Appliance Range, Dishwasher, Disposal, Microwave, Refrigerator, Washer, Dryer, Vacuum System
Laundry Electric Dryer Hookup, Washer Hookup, In Basement, In Unit
Exterior
Exterior Feature Deck - Composite, Covered Patio/Deck, Storage, Screens, Rain Gutters
Garage Spaces 1.0
Pool Association, In Ground
Community Features Public Transportation, Shopping, Pool, Walk/Jog Trails, Highway Access
Utilities Available for Electric Range, for Electric Oven, for Electric Dryer, Washer Hookup
Roof Type Shingle
Total Parking Spaces 1
Garage Yes
Building
Story 3
Sewer Public Sewer
Water Public
Schools
Elementary Schools Riverside
Middle Schools Holton
High Schools Danvers High
Others
Pets Allowed Yes w/ Restrictions
Senior Community false
Acceptable Financing Contract
Listing Terms Contract
Read Less
Bought with Noreen Opidee • Advantage Realty & Rentals



