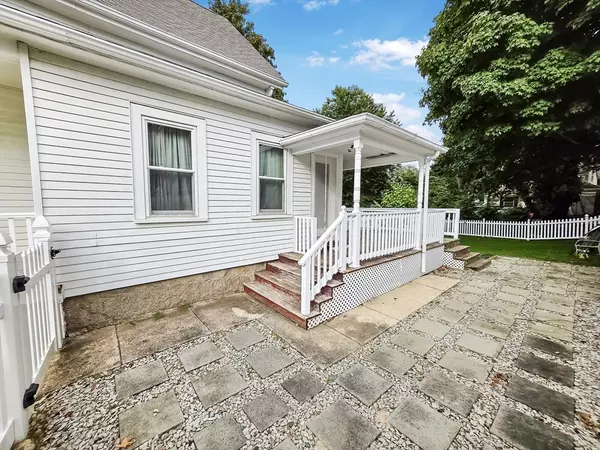For more information regarding the value of a property, please contact us for a free consultation.
941 S Franklin St Holbrook, MA 02343
Want to know what your home might be worth? Contact us for a FREE valuation!

Our team is ready to help you sell your home for the highest possible price ASAP
Key Details
Sold Price $484,000
Property Type Single Family Home
Sub Type Single Family Residence
Listing Status Sold
Purchase Type For Sale
Square Footage 1,029 sqft
Price per Sqft $470
MLS Listing ID 73282121
Sold Date 10/16/24
Style Colonial
Bedrooms 3
Full Baths 1
HOA Y/N false
Year Built 1900
Annual Tax Amount $4,721
Tax Year 2024
Lot Size 6,969 Sqft
Acres 0.16
Property Description
Welcome to this charming and updated colonial in the heart of Holbrook! This 3-bedroom home blends modern upgrades with classic character, creating an inviting space perfect for first-time homebuyers. The dining room features a built-in cabinet/shelf, adding a touch of timeless elegance, while a cozy closet room provides extra storage or a potential small office nook.The bright, open kitchen includes stainless steel appliances and a walk-in pantry with a dishwasher. A convenient mudroom at the side entrance helps keep the home organized. Recent energy-efficient upgrades, including blow-in insulation, weather stripping, and a smart thermostat, ensure comfort and savings year-round.Outside, a private deck overlooks a level, fenced-in yard, ideal for relaxing or entertaining. Additional highlights include new plumbing and a hot water heater installed in 2021, plus off-street parking for 3 cars. This home is ready for its next chapter—don’t miss your chance!
Location
State MA
County Norfolk
Area Brookville
Zoning R3
Direction Use GPS. Driveway is on the left side of the house.
Rooms
Basement Full, Walk-Out Access
Primary Bedroom Level Second
Dining Room Closet/Cabinets - Custom Built, Flooring - Hardwood
Kitchen Flooring - Laminate, Countertops - Stone/Granite/Solid, Cabinets - Upgraded, Stainless Steel Appliances
Interior
Interior Features Pantry, Mud Room, Internet Available - Broadband
Heating Steam, Radiant, Natural Gas
Cooling Window Unit(s)
Flooring Wood, Tile, Flooring - Vinyl, Flooring - Stone/Ceramic Tile
Appliance Gas Water Heater, Range, Dishwasher, Microwave, Refrigerator, Washer, Dryer
Laundry Electric Dryer Hookup, Washer Hookup, In Basement
Exterior
Exterior Feature Porch, Deck, Patio, Rain Gutters, Fenced Yard
Fence Fenced/Enclosed, Fenced
Utilities Available for Electric Range
Roof Type Shingle
Total Parking Spaces 3
Garage No
Building
Lot Description Easements
Foundation Granite
Sewer Public Sewer
Water Public
Others
Senior Community false
Read Less
Bought with Carline Chery • Bold Vision Real Estate Solutions, LLC
GET MORE INFORMATION




