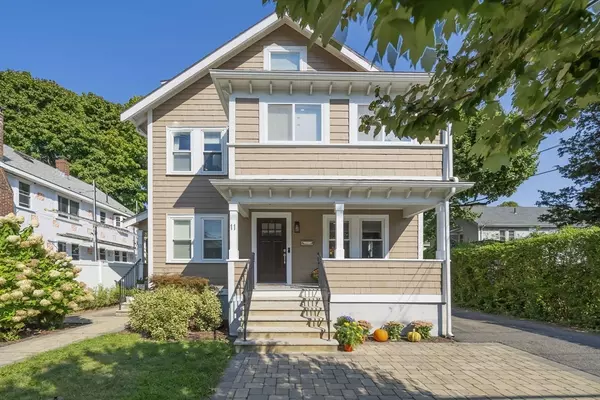For more information regarding the value of a property, please contact us for a free consultation.
11 Thomas Street #1 Belmont, MA 02478
Want to know what your home might be worth? Contact us for a FREE valuation!

Our team is ready to help you sell your home for the highest possible price ASAP
Key Details
Sold Price $805,000
Property Type Condo
Sub Type Condominium
Listing Status Sold
Purchase Type For Sale
Square Footage 1,469 sqft
Price per Sqft $547
MLS Listing ID 73292406
Sold Date 10/21/24
Bedrooms 2
Full Baths 2
Year Built 1928
Annual Tax Amount $8,490
Tax Year 2024
Property Description
Discover the perfect blend of classic charm and contemporary style in this superbly renovated, first floor condo with a prime location set perfectly between Belmont Center and Waverley Square. Commuters will love the proximity to the commuter rail, buses to Harvard Square, and highway routes. Town Field is only steps away, offering a playground, pickleball, and basketball courts. High coffered ceilings and a cozy gas fireplace enhance the spacious living room. A seamless transition opens to the dining room and chef’s kitchen beyond, a place to inspire your culinary creativity, featuring SS appliances, quartz countertops, and a breakfast bar. Two dedicated patios in the backyard mean each unit has its own private outdoor space, complemented by exclusive-use front and rear porches. The primary suite offers a stylish bathroom with a tiled shower and granite-topped dual vanities. The lower level adds more living space with a bright, sunny space that can serve as a family room and office.
Location
State MA
County Middlesex
Zoning R
Direction Waverley Street to Thomas Street. Park on Gordon Terrace or Beech St.
Rooms
Family Room Flooring - Vinyl
Basement Y
Primary Bedroom Level First
Dining Room Flooring - Hardwood, Open Floorplan, Recessed Lighting
Kitchen Flooring - Hardwood, Countertops - Stone/Granite/Solid, Breakfast Bar / Nook, Cabinets - Upgraded, Exterior Access, Open Floorplan, Recessed Lighting, Stainless Steel Appliances, Gas Stove
Interior
Heating Natural Gas, Hydro Air
Cooling Central Air
Flooring Tile, Hardwood
Fireplaces Number 1
Fireplaces Type Living Room
Appliance Range, Dishwasher, Disposal, Microwave, Refrigerator, Washer, Dryer, Range Hood, Plumbed For Ice Maker
Laundry Closet/Cabinets - Custom Built, Flooring - Laminate, Electric Dryer Hookup, In Basement, In Unit, Washer Hookup
Exterior
Exterior Feature Porch, Patio, Garden, Rain Gutters
Garage Spaces 1.0
Community Features Public Transportation, Shopping, Pool, Tennis Court(s), Park, Walk/Jog Trails, Golf, Conservation Area, Highway Access, T-Station
Utilities Available for Gas Range, for Electric Dryer, Washer Hookup, Icemaker Connection
Roof Type Shingle
Total Parking Spaces 1
Garage Yes
Building
Story 2
Sewer Public Sewer
Water Public
Schools
Elementary Schools Wellington/Chen
Middle Schools Bms
High Schools Bhs
Others
Pets Allowed Yes
Senior Community false
Read Less
Bought with Paul Whaley/Charlie Ring Team • Coldwell Banker Realty - New England Home Office
GET MORE INFORMATION




