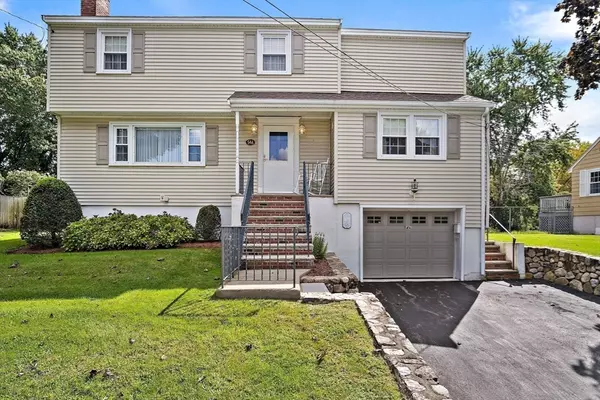For more information regarding the value of a property, please contact us for a free consultation.
54 A Eastern Avenue Woburn, MA 01801
Want to know what your home might be worth? Contact us for a FREE valuation!

Our team is ready to help you sell your home for the highest possible price ASAP
Key Details
Sold Price $850,000
Property Type Single Family Home
Sub Type Single Family Residence
Listing Status Sold
Purchase Type For Sale
Square Footage 2,857 sqft
Price per Sqft $297
MLS Listing ID 73284334
Sold Date 10/21/24
Style Colonial
Bedrooms 4
Full Baths 1
Half Baths 2
HOA Y/N false
Year Built 1966
Annual Tax Amount $5,230
Tax Year 2024
Lot Size 0.270 Acres
Acres 0.27
Property Description
Welcome to a home cherished by its original owners for over 50 years. This residence features 9 rooms, including 4 bedrooms,1 full bathroom, and 2 half bathrooms. The formal living room boasts a cozy atmosphere with a fireplace. The open concept kitchen, complete with granite countertops, seamlessly connects to the dining area. Just off the kitchen, you'll find a convenient laundry room and a half bath. The first level is further enhanced by a spacious family room. Upstairs you'll find a large primary suite with double closets, half bath and hardwood floors. There are 3 additional bedrooms all with hardwood floors. A full bath and linen closet complete this level.The finished basement provides walk-out access to the private backyard and includes access to the 1-car garage.The backyard is beautifully landscaped, fenced, and includes a shed for storage and an irrigation system. Conveniently located near the Shamrock Elementary, this move-in ready home is not to be missed!
Location
State MA
County Middlesex
Zoning R-2
Direction Montvale Ave. to Eastern Ave. or Green St. to Eastern Ave.GPS
Rooms
Family Room Ceiling Fan(s), Closet, Flooring - Wall to Wall Carpet
Basement Full, Finished, Walk-Out Access, Garage Access
Primary Bedroom Level Second
Dining Room Flooring - Hardwood
Kitchen Ceiling Fan(s), Flooring - Hardwood, Countertops - Stone/Granite/Solid
Interior
Interior Features Closet, Game Room
Heating Baseboard, Natural Gas
Cooling Central Air
Flooring Tile, Carpet, Hardwood, Flooring - Wall to Wall Carpet
Fireplaces Number 1
Fireplaces Type Living Room
Appliance Gas Water Heater, Range, Dishwasher, Disposal, Microwave, Refrigerator, Washer, Dryer
Laundry First Floor, Gas Dryer Hookup, Washer Hookup
Exterior
Exterior Feature Patio, Storage, Sprinkler System, Fenced Yard
Garage Spaces 1.0
Fence Fenced/Enclosed, Fenced
Community Features Public Transportation, Shopping, Highway Access, House of Worship, Public School
Utilities Available for Gas Range, for Gas Dryer, Washer Hookup
Roof Type Shingle
Total Parking Spaces 3
Garage Yes
Building
Foundation Concrete Perimeter
Sewer Public Sewer
Water Public
Architectural Style Colonial
Others
Senior Community false
Read Less
Bought with Christina White • Corner Stone Realty



