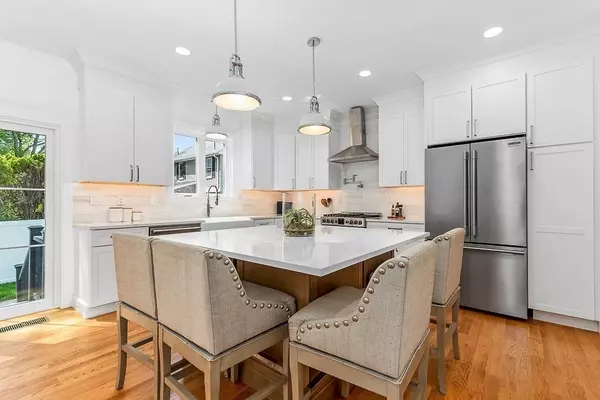For more information regarding the value of a property, please contact us for a free consultation.
132 Jefferson St Dedham, MA 02026
Want to know what your home might be worth? Contact us for a FREE valuation!

Our team is ready to help you sell your home for the highest possible price ASAP
Key Details
Sold Price $1,429,900
Property Type Single Family Home
Sub Type Single Family Residence
Listing Status Sold
Purchase Type For Sale
Square Footage 3,120 sqft
Price per Sqft $458
MLS Listing ID 73243380
Sold Date 10/21/24
Style Colonial
Bedrooms 4
Full Baths 3
Half Baths 1
HOA Y/N false
Year Built 2024
Annual Tax Amount $999
Tax Year 2024
Lot Size 6,098 Sqft
Acres 0.14
Property Description
Stunning and thoughtfully designed new home in sought after neighborhood. Welcoming covered entry leads to a gracious front hall and private office/sitting room. Gorgeous custom kitchen features gleaming quartz countertops, center island, stainless appliances, and an abundance of storage. Seamless flow to the formal dining room, and living room featuring a cozy fireplace and light filled sliders opening onto the patio and private backyard. A great mudroom area and half bath complete the main level. Upstairs, an enviable primary suite with walk-in closet, luxurious bath, tiled shower and soaking tub. Three additional bedrooms with generous closets, two with en suite baths. Separate laundry area. An unexpected but exceptional bonus - a finished open family room on the 3rd floor. This home is quality construction throughout, with attention to detail. Super location - walk to Oakdale, the Endicott Estate, library and commuter train. Open House Sunday 12-1:30
Location
State MA
County Norfolk
Zoning Res
Direction Off Mt Vernon Street
Rooms
Family Room Flooring - Wall to Wall Carpet, Recessed Lighting
Basement Full
Primary Bedroom Level Second
Dining Room Flooring - Hardwood, Lighting - Overhead
Kitchen Flooring - Hardwood, Dining Area, Countertops - Stone/Granite/Solid, Kitchen Island, Recessed Lighting, Slider, Stainless Steel Appliances, Pot Filler Faucet, Gas Stove, Lighting - Pendant
Interior
Interior Features Recessed Lighting, Bathroom - Full, Bathroom - Tiled With Tub & Shower, Closet - Linen, Countertops - Stone/Granite/Solid, Double Vanity, Home Office, Bathroom
Heating Central, Forced Air
Cooling Central Air
Flooring Wood, Tile, Carpet, Flooring - Hardwood, Flooring - Stone/Ceramic Tile
Fireplaces Number 1
Fireplaces Type Living Room
Appliance Range, Dishwasher, Disposal, Microwave, Refrigerator, Wine Refrigerator, Range Hood
Laundry Second Floor
Exterior
Exterior Feature Porch, Patio, Professional Landscaping
Garage Spaces 1.0
Community Features Public Transportation, Shopping, Pool, Tennis Court(s), Park, Walk/Jog Trails, Golf, Conservation Area, Highway Access, House of Worship, Private School, Public School, T-Station
Utilities Available for Gas Range
Roof Type Shingle
Total Parking Spaces 2
Garage Yes
Building
Foundation Concrete Perimeter
Sewer Public Sewer
Water Public
Schools
Elementary Schools Oakdale
Middle Schools Dedham Middle
High Schools Dedham High
Others
Senior Community false
Read Less
Bought with Shawna Young • Donahue Real Estate Co.
GET MORE INFORMATION




