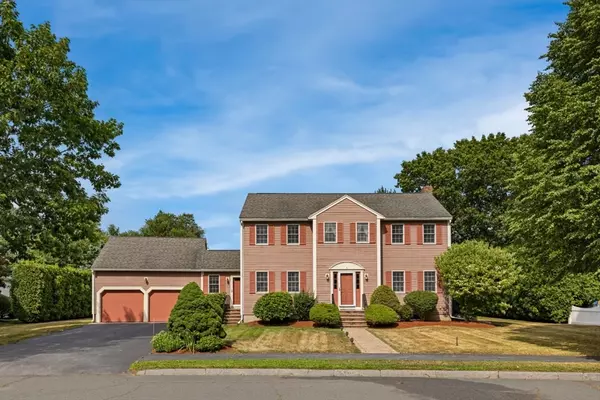For more information regarding the value of a property, please contact us for a free consultation.
5 Pond View Rd Peabody, MA 01960
Want to know what your home might be worth? Contact us for a FREE valuation!

Our team is ready to help you sell your home for the highest possible price ASAP
Key Details
Sold Price $975,000
Property Type Single Family Home
Sub Type Single Family Residence
Listing Status Sold
Purchase Type For Sale
Square Footage 3,219 sqft
Price per Sqft $302
MLS Listing ID 73265713
Sold Date 10/21/24
Style Colonial
Bedrooms 4
Full Baths 3
Half Baths 1
HOA Y/N false
Year Built 1990
Annual Tax Amount $8,241
Tax Year 2024
Lot Size 0.520 Acres
Acres 0.52
Property Description
Check out this one owner 4 Bedroom home located in one of West Peabodys most sought after neighborhood streets. This large colonial includes plenty of space for any family including a main level living room, family room with fireplace and dining room. The large Kitchen with upgraded granite counters has access to a year round Sun filled room with a large deck and steps to back yard. The second level with a huge main bedroom w/bath and three other bedrooms. The basement is also finished with over 400 sq ft of fun filled space including a wet bar and full bath. The back yard is level, large, private and gorgeous! one of the nicest lots you will find. All this plus a 2 car garage, 3.5 bathrooms and central air. Property is ready for immediate occupancy.
Location
State MA
County Essex
Zoning R1
Direction Lake / Winona / Pond View
Rooms
Family Room Recessed Lighting
Basement Full, Finished, Sump Pump
Primary Bedroom Level Second
Dining Room Flooring - Hardwood
Kitchen Flooring - Stone/Ceramic Tile, Kitchen Island, Exterior Access
Interior
Interior Features Wet bar, Lighting - Overhead, Ceiling Fan(s), Game Room, Sun Room, Bathroom, Central Vacuum
Heating Forced Air, Natural Gas
Cooling Central Air
Flooring Wood, Tile, Carpet, Flooring - Wall to Wall Carpet
Fireplaces Number 1
Fireplaces Type Family Room
Appliance Range, Oven, Dishwasher, Disposal, Microwave, Refrigerator, Washer, Dryer
Exterior
Exterior Feature Balcony / Deck, Deck - Wood
Garage Spaces 2.0
Total Parking Spaces 4
Garage Yes
Building
Foundation Concrete Perimeter
Sewer Public Sewer
Water Public
Schools
Elementary Schools West
Middle Schools Higgins
High Schools Veterans Mem
Others
Senior Community false
Read Less
Bought with Giovanni Fodera • Venture
GET MORE INFORMATION




