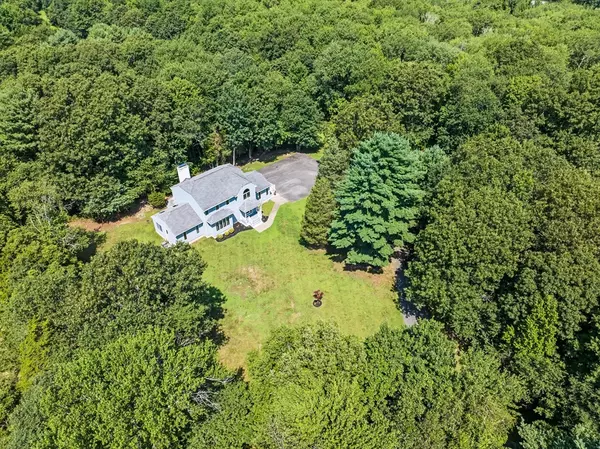For more information regarding the value of a property, please contact us for a free consultation.
11 Walnut St. Freetown, MA 02702
Want to know what your home might be worth? Contact us for a FREE valuation!

Our team is ready to help you sell your home for the highest possible price ASAP
Key Details
Sold Price $775,000
Property Type Single Family Home
Sub Type Single Family Residence
Listing Status Sold
Purchase Type For Sale
Square Footage 2,821 sqft
Price per Sqft $274
MLS Listing ID 73275381
Sold Date 10/25/24
Style Colonial
Bedrooms 3
Full Baths 2
Half Baths 1
HOA Y/N false
Year Built 1986
Annual Tax Amount $7,394
Tax Year 2024
Lot Size 5.700 Acres
Acres 5.7
Property Description
Welcome to this charming house nestled in Assonet, MA with an expansive 5.7 acre lot and subdivision potential for two additional buildable lots. This home offers you a cozy retreat with 3 bedrooms and 2.5 recently updated bathrooms spread across just over 2800 sq ft of living space. You'll love the custom-built design, vaulted ceilings, and a delightful solarium that fills the home with natural light. First-floor primary suite with full bath, perfect for your comfort and convenience. The kitchen, breakfast nook, dining room, and living room provide a lovely space for gatherings and entertaining. Recent renovations have given this home a fresh feel, while central a/c and baseboard heat ensures comfort in every season. Tucked away from the street, enjoy a private setting while being only 2.7 miles from the new MBTA station, making commuting a breeze. For those who love the outdoors, prepare to be amazed! It's not just a house, it's a canvas for life's most cherished moments.
Location
State MA
County Bristol
Area Assonet
Zoning R
Direction Elm St to Walnut St.
Rooms
Basement Full, Concrete
Primary Bedroom Level Main, First
Dining Room Flooring - Hardwood, Window(s) - Picture
Kitchen Skylight, Ceiling Fan(s), Flooring - Stone/Ceramic Tile, Dining Area, Pantry, Countertops - Stone/Granite/Solid, Cabinets - Upgraded, Exterior Access, Open Floorplan, Recessed Lighting, Remodeled, Stainless Steel Appliances
Interior
Interior Features Recessed Lighting, Sun Room
Heating Baseboard, Oil
Cooling Central Air
Flooring Tile, Hardwood, Wood Laminate, Flooring - Stone/Ceramic Tile
Fireplaces Number 1
Fireplaces Type Living Room
Appliance Water Heater, Range, Dishwasher, Microwave, Refrigerator
Laundry In Basement, Electric Dryer Hookup, Washer Hookup
Exterior
Exterior Feature Deck - Composite, Patio, Rain Gutters
Community Features Highway Access, T-Station
Utilities Available for Electric Range, for Electric Oven, for Electric Dryer, Washer Hookup, Generator Connection
Roof Type Asphalt/Composition Shingles
Total Parking Spaces 6
Garage No
Building
Lot Description Wooded, Easements
Foundation Concrete Perimeter
Sewer Private Sewer
Water Private
Architectural Style Colonial
Others
Senior Community false
Acceptable Financing Contract
Listing Terms Contract
Read Less
Bought with Michael Bicho • Keller Williams South Watuppa



