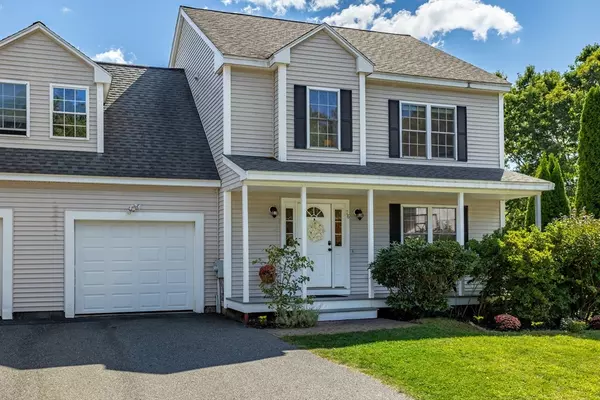For more information regarding the value of a property, please contact us for a free consultation.
78 Joyce Lane Boxborough, MA 01719
Want to know what your home might be worth? Contact us for a FREE valuation!

Our team is ready to help you sell your home for the highest possible price ASAP
Key Details
Sold Price $780,000
Property Type Single Family Home
Sub Type Single Family Residence
Listing Status Sold
Purchase Type For Sale
Square Footage 2,117 sqft
Price per Sqft $368
Subdivision Boxborough Meadows
MLS Listing ID 73288921
Sold Date 10/24/24
Style Colonial
Bedrooms 3
Full Baths 2
Half Baths 1
HOA Fees $349/mo
HOA Y/N true
Year Built 2003
Annual Tax Amount $9,188
Tax Year 2024
Lot Size 3,920 Sqft
Acres 0.09
Property Description
UPDATED TO ADD Offer Deadline Tues, 9/17 at 2pm. Location! Location! Location!! This home has it all! Gorgeous, private and relaxing VIEWS, quiet cul-de-sac location, desirable Boxborough Meadows community in award-winning Acton/Boxborough School District, and an East/West orientation bathing the home in natural light! The home is beautiful beyond compare! An attached Colonial w/inviting farmer's porch, open floor plan, beautiful updates to include countertops, bath cabinetry, wood flooring, gorgeous lighting, and a fantastic, huge WALK-OUT finished lower level to a private garden area. (please refer to List of IMPROVEMENTS!) Efficient 2 zone natural gas heat & central a/c, gas fireplace, pantry, central vac, attached 1 car garage and important utility improvements including a reverse osmosis system. Primary bdrm enjoys full bath and walk-in closet, 2 addt'l bdrms have beautiful views and there is a large BONUS room also on the 2nd floor to use as you choose! Don't wait!
Location
State MA
County Middlesex
Zoning B
Direction Mass Ave to Loring Ave, turn right onto Joyce Ln. Home is on the cul-de-sac.
Rooms
Family Room Closet, Flooring - Laminate, Exterior Access
Basement Full, Walk-Out Access, Interior Entry
Primary Bedroom Level Second
Dining Room Flooring - Hardwood, Slider, Wainscoting, Crown Molding
Kitchen Flooring - Hardwood, Pantry, Countertops - Stone/Granite/Solid, Kitchen Island, Recessed Lighting, Stainless Steel Appliances
Interior
Interior Features Bonus Room, Central Vacuum, High Speed Internet
Heating Forced Air, Natural Gas
Cooling Central Air
Flooring Tile, Hardwood, Engineered Hardwood, Flooring - Wood
Fireplaces Number 1
Fireplaces Type Living Room
Appliance Gas Water Heater, Range, Dishwasher, Refrigerator, Washer, Dryer, Water Treatment, Vacuum System, Plumbed For Ice Maker
Laundry In Basement, Electric Dryer Hookup, Washer Hookup
Exterior
Exterior Feature Porch, Deck - Wood, Garden
Garage Spaces 1.0
Community Features Shopping, Walk/Jog Trails, Highway Access, House of Worship, Public School
Utilities Available for Gas Range, for Electric Dryer, Washer Hookup, Icemaker Connection
View Y/N Yes
View Scenic View(s)
Roof Type Shingle
Total Parking Spaces 2
Garage Yes
Building
Lot Description Cul-De-Sac
Foundation Concrete Perimeter
Sewer Private Sewer
Water Private
Architectural Style Colonial
Schools
Elementary Schools Choice
Middle Schools Rj Grey
High Schools Acton/Boxboroug
Others
Senior Community false
Read Less
Bought with Patricia Sutherland • Keller Williams Realty Boston Northwest



