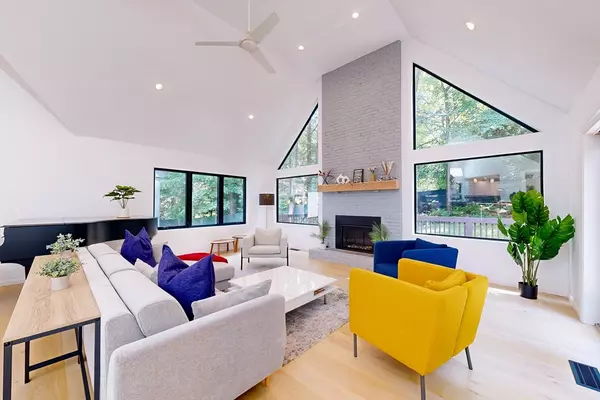For more information regarding the value of a property, please contact us for a free consultation.
32 Garvey Road Framingham, MA 01701
Want to know what your home might be worth? Contact us for a FREE valuation!

Our team is ready to help you sell your home for the highest possible price ASAP
Key Details
Sold Price $1,225,000
Property Type Single Family Home
Sub Type Single Family Residence
Listing Status Sold
Purchase Type For Sale
Square Footage 3,015 sqft
Price per Sqft $406
MLS Listing ID 73285001
Sold Date 10/25/24
Style Contemporary
Bedrooms 4
Full Baths 3
Half Baths 1
HOA Y/N false
Year Built 1987
Annual Tax Amount $11,291
Tax Year 2024
Lot Size 1.000 Acres
Acres 1.0
Property Description
OFFER ACCEPTED. OH for backup interest only! This custom built, contemporary colonial home is located in one of North Framingham's most coveted neighborhoods. It sits on a well-manicured and professionally landscaped acre of land and offers convenient access to major routes, shopping and dining. The current owners did an extensive and beautiful renovation in 2022-2023 which included: New windows throughout with all new casing and trim, new skylights, all new hardwood and tile flooring throughout, new railings and stairs, brand new bathrooms including the addition of a new bathroom in the guest suite! Primary bathroom has luxurious features such as radiant-heated floors and towel warmers. New exterior front doors, closet doors, outlets, switches, and fresh paint throughout. The great room was given a new fireplace which extends from floor to ceiling and a new stone surround was installed for the second fireplace. This home is truly unique and leaves quite the impression.
Location
State MA
County Middlesex
Zoning R-4
Direction Edmands Road to Garvey Road.
Rooms
Family Room Cathedral Ceiling(s), Ceiling Fan(s), Flooring - Hardwood, Window(s) - Picture, Open Floorplan, Recessed Lighting
Basement Full
Primary Bedroom Level Second
Dining Room Flooring - Hardwood, Recessed Lighting
Kitchen Skylight, Flooring - Hardwood, Countertops - Stone/Granite/Solid, Wet Bar, Breakfast Bar / Nook, Open Floorplan, Recessed Lighting, Peninsula, Lighting - Pendant
Interior
Interior Features Bathroom - Full, Bathroom - Tiled With Shower Stall, Recessed Lighting, Bathroom, Foyer, Office, Central Vacuum, Wet Bar
Heating Forced Air, Electric Baseboard, Natural Gas
Cooling Central Air, Ductless
Flooring Tile, Hardwood, Flooring - Stone/Ceramic Tile, Flooring - Hardwood
Fireplaces Number 2
Fireplaces Type Family Room, Living Room
Appliance Oven, Dishwasher, Disposal, Refrigerator, Washer, Dryer, Vacuum System
Laundry Flooring - Stone/Ceramic Tile, First Floor
Exterior
Exterior Feature Porch, Porch - Screened, Deck, Rain Gutters, Professional Landscaping, Fenced Yard
Garage Spaces 2.0
Fence Fenced
Community Features Public Transportation, Shopping, Park, Walk/Jog Trails, Highway Access
Roof Type Shingle
Total Parking Spaces 4
Garage Yes
Building
Lot Description Wooded
Foundation Concrete Perimeter
Sewer Public Sewer
Water Public
Others
Senior Community false
Read Less
Bought with Tina Ciavattieri • Keller Williams Realty



