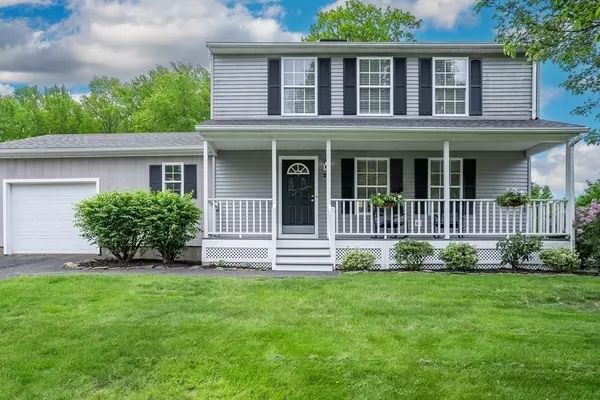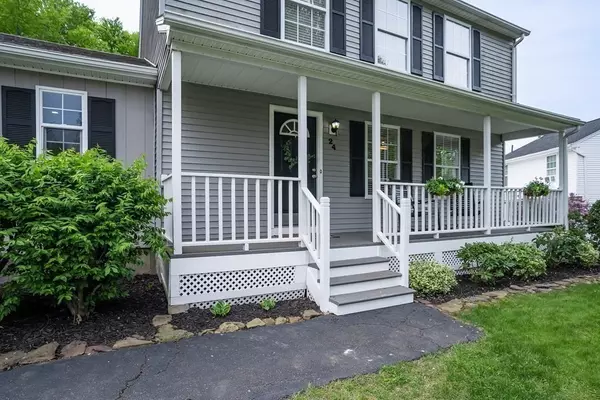For more information regarding the value of a property, please contact us for a free consultation.
24 Scott Hollow Drive Holyoke, MA 01040
Want to know what your home might be worth? Contact us for a FREE valuation!

Our team is ready to help you sell your home for the highest possible price ASAP
Key Details
Sold Price $415,000
Property Type Single Family Home
Sub Type Single Family Residence
Listing Status Sold
Purchase Type For Sale
Square Footage 1,610 sqft
Price per Sqft $257
MLS Listing ID 73279570
Sold Date 10/29/24
Style Colonial
Bedrooms 3
Full Baths 2
HOA Y/N false
Year Built 1995
Annual Tax Amount $5,295
Tax Year 2024
Lot Size 0.270 Acres
Acres 0.27
Property Description
Nothing to do but move right into this 3 Bedroom, 2 Full bath Colonial. A welcoming front porch will greet you as you step into the spacious living room (TV will remain) with open floor plan to dining room & kitchen. The kitchen is ready for the chef in the family w/stainless appliances, gas stove, breakfast bar! A large mudroom is great for organization and could be repurposed as a Home Office! 2nd level offers luxurious main bedroom w/cathedral ceiling (TV will remain) & TWO walk-in closets. Amenities include C/Air, Custom blinds throughout, Natural Gas heat. Updates - Roof 2022, Deck, Slider, Appliances & More! Finished room in basement offers space to use how you wish for media room/play room/home office/work-out room. ENJOY OUTDOOR LIVING from a large deck overlooking private, serene back yard, great place to sip apple cider & watch the leaves turn! A beautiful country setting but yet close to highway access, Northampton, schools, shopping & MORE. Welcome Home!
Location
State MA
County Hampden
Zoning R-1
Direction Cherry Street to Steven Drive to Wayne Court to Scott Hollow
Rooms
Family Room Flooring - Vinyl
Basement Full, Finished, Interior Entry, Radon Remediation System
Primary Bedroom Level Second
Dining Room Flooring - Hardwood, Exterior Access, Open Floorplan, Slider
Kitchen Flooring - Hardwood, Breakfast Bar / Nook, Open Floorplan, Stainless Steel Appliances
Interior
Interior Features Mud Room
Heating Forced Air, Natural Gas
Cooling Central Air
Flooring Wood, Tile, Vinyl, Carpet, Flooring - Vinyl
Appliance Range, Dishwasher, Microwave, Refrigerator, Washer, Dryer
Laundry In Basement
Exterior
Exterior Feature Porch, Deck, Storage
Garage Spaces 1.0
Community Features Shopping, Medical Facility, Highway Access, Public School, University
Utilities Available for Gas Range
Roof Type Shingle
Total Parking Spaces 4
Garage Yes
Building
Foundation Concrete Perimeter
Sewer Public Sewer
Water Public
Others
Senior Community false
Read Less
Bought with The Andujar, Gallagher, Aguasvivas & Bloom Team • Gallagher Real Estate
GET MORE INFORMATION




