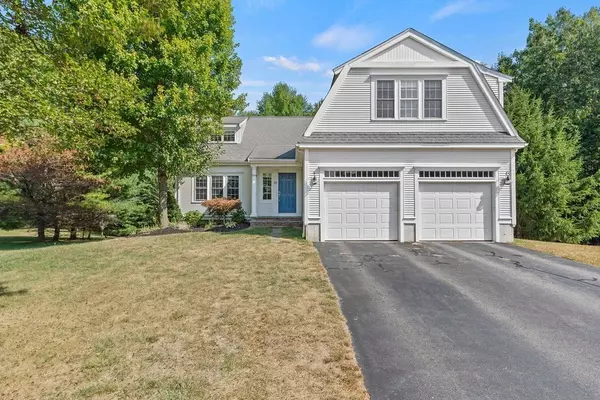For more information regarding the value of a property, please contact us for a free consultation.
10 Arrowhead Dr Norton, MA 02766
Want to know what your home might be worth? Contact us for a FREE valuation!

Our team is ready to help you sell your home for the highest possible price ASAP
Key Details
Sold Price $760,000
Property Type Single Family Home
Sub Type Single Family Residence
Listing Status Sold
Purchase Type For Sale
Square Footage 2,500 sqft
Price per Sqft $304
Subdivision Arrowhead Village
MLS Listing ID 73291723
Sold Date 10/28/24
Bedrooms 4
Full Baths 2
Half Baths 1
HOA Fees $120/mo
HOA Y/N true
Year Built 2007
Annual Tax Amount $8,943
Tax Year 2024
Lot Size 0.520 Acres
Acres 0.52
Property Description
NORTON - Located on a cul-de-sac in sought-after Arrowhead Village, this stunning 4-bed, 2.5-bath home offers large sunny living spaces accented w/newly refinished hardwood floors throughout the main level. Spacious eat-in kitchen features granite counters/island, SS appliances, crown molding, + a slider leading to the deck which overlooks a lush, wooded backyard that abuts conservation land for ultimate privacy. Entertaining is easy in the expansive great room over your 2-car garage (add'l bonus room/closet within!); added conveniences of 1st-floor laundry & primary suite and bright multi-use loft space on 2nd floor. A quick drive to Route 495, top-rated schools, & shopping, with the added benefit of direct access to the Norton Rail Trail right at the neighborhood entrance. This home combines elegance, comfort, and possibility too with a full walkout basement just waiting to be finished! Low HOA fee covers E/One community septic + common area plowing, landscaping & maintenance.
Location
State MA
County Bristol
Zoning R60
Direction Rte. 123 North Washington St.,right into Arrowhead Village.
Rooms
Basement Full, Walk-Out Access, Sump Pump, Unfinished
Primary Bedroom Level First
Kitchen Flooring - Hardwood, Countertops - Stone/Granite/Solid, Kitchen Island, Recessed Lighting, Slider, Stainless Steel Appliances, Lighting - Pendant, Crown Molding
Interior
Interior Features Open Floorplan, Lighting - Overhead, Bonus Room, Central Vacuum
Heating Forced Air, Natural Gas
Cooling Central Air
Flooring Tile, Hardwood, Flooring - Hardwood
Fireplaces Number 1
Fireplaces Type Living Room
Appliance Gas Water Heater, Range, Dishwasher, Refrigerator, Washer, Dryer
Laundry Bathroom - Half, First Floor, Electric Dryer Hookup, Washer Hookup
Exterior
Exterior Feature Porch, Deck, Patio, Professional Landscaping
Garage Spaces 2.0
Community Features Shopping, Walk/Jog Trails, Bike Path, Conservation Area, Highway Access, Public School, University
Utilities Available for Electric Range, for Electric Dryer, Washer Hookup
Roof Type Shingle
Total Parking Spaces 4
Garage Yes
Building
Lot Description Cul-De-Sac, Wooded
Foundation Concrete Perimeter
Sewer Other
Water Public
Schools
Elementary Schools L G Nourse
Middle Schools Norton Ms
High Schools Norton Hs
Others
Senior Community false
Acceptable Financing Contract
Listing Terms Contract
Read Less
Bought with Serge Desir • Boston One Realty Group Inc



