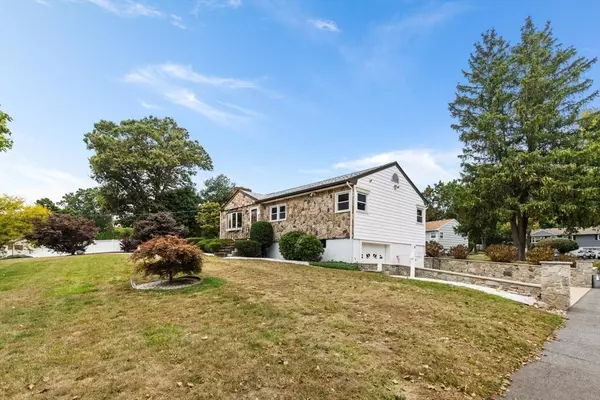For more information regarding the value of a property, please contact us for a free consultation.
9 Martin Circle Peabody, MA 01960
Want to know what your home might be worth? Contact us for a FREE valuation!

Our team is ready to help you sell your home for the highest possible price ASAP
Key Details
Sold Price $810,000
Property Type Single Family Home
Sub Type Single Family Residence
Listing Status Sold
Purchase Type For Sale
Square Footage 2,472 sqft
Price per Sqft $327
MLS Listing ID 73297511
Sold Date 10/30/24
Style Ranch
Bedrooms 3
Full Baths 2
HOA Y/N false
Year Built 1960
Annual Tax Amount $6,669
Tax Year 2024
Lot Size 0.440 Acres
Acres 0.44
Property Description
Expansive Corner lot Ranch in West Peabody! This THREE bedroom/two bathroom beauty has an open floor open AND finished basement space. Upon entry you will be welcomed with an oversized mudroom/closet. You will love the beautiful family room & dining room with gorgeous cathedral ceilings, skylights, and connection for pellet stove. A deck off the dining room leads directly to a patio & makes for a cozy outdoor hangout. The eat-in kitchen flows nicely into the family room & adjacent living room with wood burning fireplace. Three bedrooms and two baths complete the main level, including a primary bedroom & bathroom. As a bonus, finished basement space with lots of potential completes the interior of this home! Garage, central air, off-street parking, and extra space shed space with garage door! Lovely landscaping & plenty of yard space for your summer BBQ's! Convenient highway, school, & Bike Path access & minutes to the shops, eateries! Enjoy living on one floor with modern conveniences!
Location
State MA
County Essex
Area West Peabody
Zoning R1
Direction Crane Avenue to Martin Circle
Rooms
Family Room Skylight, Cathedral Ceiling(s), Open Floorplan
Basement Full, Partially Finished, Garage Access
Primary Bedroom Level First
Dining Room Skylight, Flooring - Hardwood, Deck - Exterior
Kitchen Flooring - Stone/Ceramic Tile
Interior
Interior Features Closet, Bonus Room
Heating Natural Gas
Cooling Central Air
Flooring Hardwood, Flooring - Stone/Ceramic Tile
Fireplaces Number 1
Fireplaces Type Living Room
Appliance Gas Water Heater, Range, Dishwasher, Microwave, Dryer
Laundry In Basement
Exterior
Exterior Feature Deck, Patio, Storage
Garage Spaces 1.0
Community Features Shopping, Tennis Court(s), Park, Walk/Jog Trails, Medical Facility, Bike Path, Highway Access, House of Worship, Public School
Utilities Available for Gas Range
Roof Type Shingle
Total Parking Spaces 3
Garage Yes
Building
Lot Description Corner Lot
Foundation Concrete Perimeter
Sewer Public Sewer
Water Public
Others
Senior Community false
Read Less
Bought with Linda Vallis • William Raveis R.E. & Home Services
GET MORE INFORMATION




