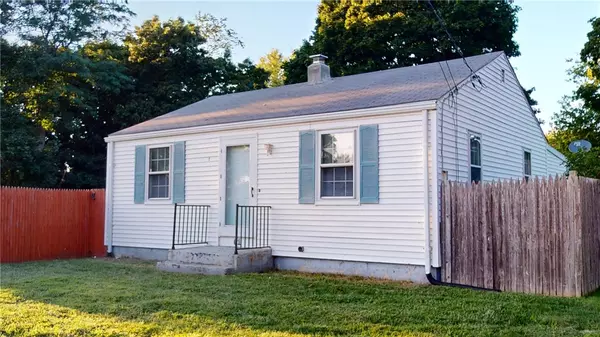For more information regarding the value of a property, please contact us for a free consultation.
61 Easton AVE Warwick, RI 02888
Want to know what your home might be worth? Contact us for a FREE valuation!

Our team is ready to help you sell your home for the highest possible price ASAP
Key Details
Sold Price $328,000
Property Type Single Family Home
Sub Type Single Family Residence
Listing Status Sold
Purchase Type For Sale
Square Footage 800 sqft
Price per Sqft $410
MLS Listing ID 1367120
Sold Date 10/30/24
Style Ranch
Bedrooms 2
Full Baths 1
HOA Y/N No
Abv Grd Liv Area 800
Year Built 1949
Annual Tax Amount $3,404
Tax Year 2023
Lot Size 10,001 Sqft
Acres 0.2296
Property Description
Welcome to your charming oasis! This cozy 2-bedroom, 1-bathroom home, nestled on a spacious double lot, offers both comfort and potential. Step inside to find a blend of laminate and hardwood floors throughout, leading you to an inviting eat-in kitchen perfect for morning coffee or family dinners. The sunroom, with its slider to the deck, provides the ideal spot to unwind while overlooking the expansive, fenced-in backyard a perfect space for entertaining or enjoying the tranquility of nature. The home also boasts vinyl siding, gas heat, and central air, with a 6-year-old heating system for added peace of mind. Downstairs, a partially finished basement awaits your creative touch, offering extra living or storage space. Unique to this property is the presence of a historic cemetery, adding a touch of history and character to your new home. Don't miss out on this rare opportunity to own a slice of serenity with plenty of room to grow! The sale is subject to the seller finding suitable housing.
Location
State RI
County Kent
Rooms
Basement Full, Interior Entry, Partially Finished
Interior
Heating Forced Air, Gas
Cooling Central Air
Flooring Carpet, Hardwood, Laminate
Fireplaces Type None
Fireplace No
Appliance Gas Water Heater, Oven, Range, Refrigerator
Exterior
Fence Fenced
Community Features Near Schools, Public Transportation, Recreation Area, Restaurant, Shopping
Utilities Available Sewer Connected
Total Parking Spaces 4
Garage No
Building
Lot Description Wooded
Story One
Foundation Concrete Perimeter
Sewer Connected, Public Sewer
Water Connected, Public
Architectural Style Ranch
Level or Stories One
Structure Type Drywall,Plaster,Vinyl Siding
New Construction No
Others
Senior Community No
Tax ID 61EASTONAVWARW
Financing Conventional
Read Less
© 2024 State-Wide Multiple Listing Service. All rights reserved.
Bought with Lane Ceceri Group



