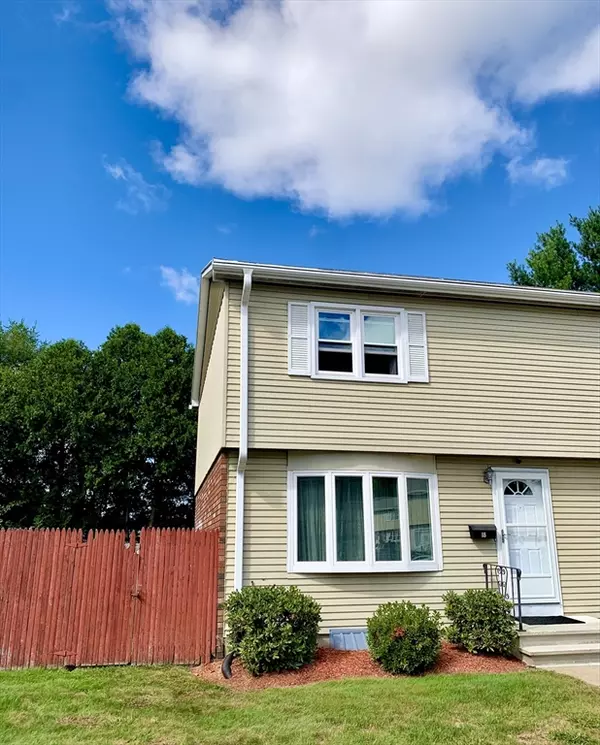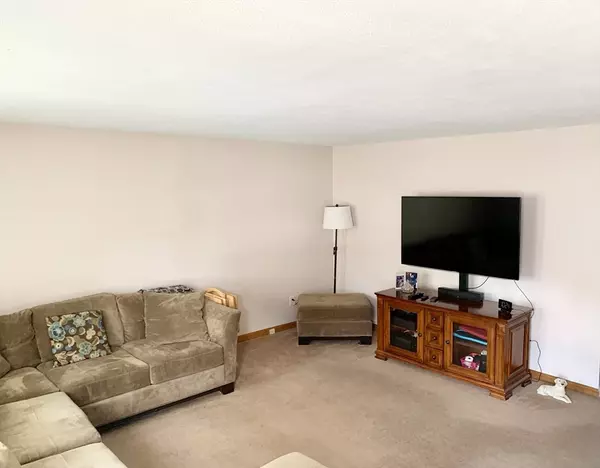For more information regarding the value of a property, please contact us for a free consultation.
18 Yorktown Ct #18 Chicopee, MA 01020
Want to know what your home might be worth? Contact us for a FREE valuation!

Our team is ready to help you sell your home for the highest possible price ASAP
Key Details
Sold Price $238,000
Property Type Condo
Sub Type Condominium
Listing Status Sold
Purchase Type For Sale
Square Footage 1,040 sqft
Price per Sqft $228
MLS Listing ID 73287766
Sold Date 10/31/24
Bedrooms 2
Full Baths 1
Half Baths 1
HOA Fees $245/mo
Year Built 1972
Annual Tax Amount $2,855
Tax Year 2024
Property Description
Take advantage of the benefits of condo living! This well cared for townhome located near the South Hadley line actually has three floors of area to use. The first floor boasts a spacious living room with wall to wall carpet and a 4 panel bow window, 1/2 bath, and an updated kitchen complete with newer stainless steel appliances and granite countertops. From there, walk out to a fenced in yard great for entertaining and relaxing. The second floor has two generously sized bedrooms, both with wall to wall carpet and dual closets. There is also a full bath beautifully remodeled with porcelain tile (2019). The basement provides a bonus room that can be used as an office or extra living space. It also has a laundry area and plenty of storage. In addition, there is a new washer (2023), hot water tank (2019), efficient heat pump w/AC (2020), and a programmable thermostat (2023). Conveniently located near many shops, schools, a medical facility, and more! Schedule your showing now!
Location
State MA
County Hampden
Zoning 215
Direction Easy to get to, GPS
Rooms
Basement Y
Primary Bedroom Level Second
Interior
Interior Features Bonus Room
Heating Heat Pump
Cooling Heat Pump
Appliance Range, Dishwasher, Disposal, Microwave, Refrigerator, Washer, Dryer
Laundry In Basement, In Unit
Exterior
Exterior Feature Storage, Fenced Yard, Rain Gutters
Fence Fenced
Community Features Public Transportation, Shopping, Tennis Court(s), Park, Golf, Medical Facility, Laundromat, Highway Access, House of Worship, Public School, University
Utilities Available for Electric Range
Roof Type Shingle
Total Parking Spaces 2
Garage No
Building
Story 2
Sewer Public Sewer
Water Public
Others
Senior Community false
Read Less
Bought with Randy Manseau • Benton Real Estate Company
GET MORE INFORMATION




