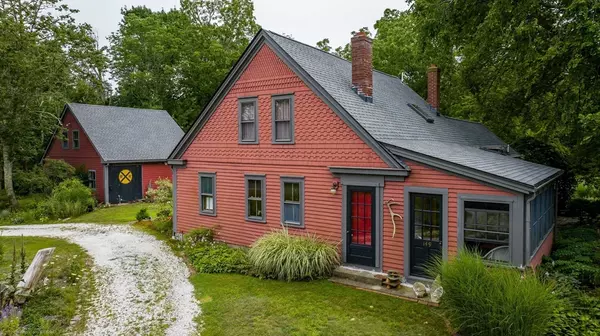For more information regarding the value of a property, please contact us for a free consultation.
149 Pierce St Rochester, MA 02770
Want to know what your home might be worth? Contact us for a FREE valuation!

Our team is ready to help you sell your home for the highest possible price ASAP
Key Details
Sold Price $815,000
Property Type Single Family Home
Sub Type Single Family Residence
Listing Status Sold
Purchase Type For Sale
Square Footage 1,902 sqft
Price per Sqft $428
MLS Listing ID 73242441
Sold Date 10/31/24
Style Cape
Bedrooms 3
Full Baths 2
HOA Y/N false
Year Built 1820
Annual Tax Amount $6,312
Tax Year 2024
Lot Size 4.040 Acres
Acres 4.04
Property Description
Beautifully landscaped 3 bedroom, 2 bath home on 4 acres in Rochester. Built in 1820, originally a farmhouse, barn and sawmill, in 1976 the current owners purchased, renovated and refined over a lifetime creating this exceptional, custom home. Contains features such as a model train village outside the dining room windows, working coal stove, greenhouse and pantry both off the kitchen, custom window seat in the living room, 3-season sun porch, cedar closet for special storage, large fenced in vegetable garden and a side field. A back deck overlooks the private yard with picturesque master gardener designed perennial beds, large scale firepit crafted with hand chosen stone from NH. The barn has been renovated to garage 1 vehicle, with a workshop, storage, and a large heated room on the second floor perfect for a home business, gym, studio and more. Countless custom features around every turn and unparalleled pride of ownership make this home truly one of a kind and a must see.
Location
State MA
County Plymouth
Zoning A/R
Direction Mary's Pond Road to Pierce Street. Use GPS.
Rooms
Basement Bulkhead, Dirt Floor, Unfinished
Primary Bedroom Level First
Interior
Interior Features Internet Available - Broadband
Heating Forced Air, Oil
Cooling Window Unit(s)
Flooring Wood, Tile, Hardwood
Fireplaces Number 1
Appliance Electric Water Heater, Range, Refrigerator, Washer, Dryer
Laundry First Floor
Exterior
Exterior Feature Porch, Deck - Composite, Rain Gutters, Storage, Barn/Stable, Greenhouse, Professional Landscaping, Garden
Garage Spaces 1.0
Community Features Shopping, Walk/Jog Trails, Golf, Conservation Area, Highway Access, Public School
Utilities Available for Gas Range, for Electric Oven
Roof Type Shingle
Total Parking Spaces 4
Garage Yes
Building
Lot Description Wooded, Level
Foundation Block, Stone
Sewer Private Sewer
Water Private
Architectural Style Cape
Schools
Elementary Schools Rms
Middle Schools Orrjhs
High Schools Orrhs
Others
Senior Community false
Acceptable Financing Contract
Listing Terms Contract
Read Less
Bought with Letha Prestbo • Compass



