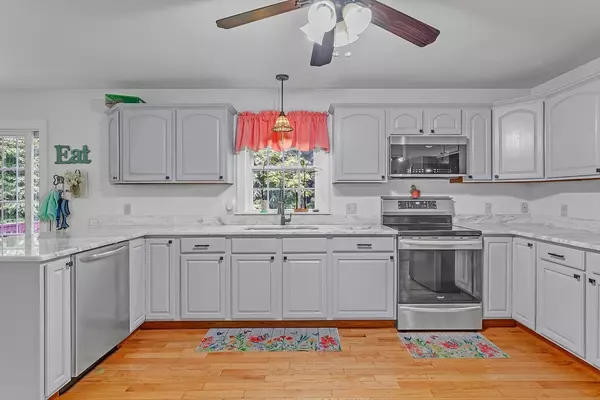For more information regarding the value of a property, please contact us for a free consultation.
185 Bemis Rd Warren, MA 01585
Want to know what your home might be worth? Contact us for a FREE valuation!

Our team is ready to help you sell your home for the highest possible price ASAP
Key Details
Sold Price $450,000
Property Type Single Family Home
Sub Type Single Family Residence
Listing Status Sold
Purchase Type For Sale
Square Footage 2,016 sqft
Price per Sqft $223
MLS Listing ID 73282963
Sold Date 10/31/24
Style Colonial
Bedrooms 3
Full Baths 2
HOA Y/N false
Year Built 2006
Annual Tax Amount $5,534
Tax Year 2024
Lot Size 1.960 Acres
Acres 1.96
Property Description
Welcome to this charming 3-bedroom, 2-bath Colonial boasting 2,000 sq. ft. of thoughtfully designed living space. The heart of the home is the stunning kitchen, featuring granite countertops, hardwood floors, and ample cabinetry, seamlessly flowing into the dining area—perfect for entertaining. The first floor offers a cozy family room, a versatile den/playroom, and a full bath. Upstairs, the spacious primary bedroom impresses with a huge walk-in closet, accompanied by two additional bedrooms and a full bath with convenient laundry. Outside, enjoy the beautiful, flat, and fenced backyard complete with a fire pit, ideal for outdoor gatherings. With just under 2 acres this home offers privacy and room to explore. This home is a must-see!
Location
State MA
County Worcester
Zoning RES
Direction Southbridge Rd end of Bemis Rd
Rooms
Family Room Flooring - Wall to Wall Carpet
Basement Full, Walk-Out Access, Interior Entry, Garage Access, Concrete, Unfinished
Primary Bedroom Level Second
Dining Room Flooring - Hardwood, Deck - Exterior, Exterior Access, Slider
Kitchen Flooring - Hardwood, Countertops - Stone/Granite/Solid, Breakfast Bar / Nook
Interior
Interior Features Internet Available - Unknown
Heating Baseboard, Oil
Cooling Window Unit(s)
Flooring Tile, Carpet, Hardwood
Appliance Range, Dishwasher, Microwave, Plumbed For Ice Maker
Laundry Electric Dryer Hookup, Washer Hookup, Second Floor
Exterior
Exterior Feature Deck
Garage Spaces 2.0
Fence Fenced/Enclosed
Utilities Available for Electric Range, for Electric Dryer, Washer Hookup, Icemaker Connection
Total Parking Spaces 6
Garage Yes
Building
Lot Description Wooded, Cleared, Level
Foundation Concrete Perimeter
Sewer Private Sewer
Water Private
Others
Senior Community false
Read Less
Bought with Julia Quill • Mathieu Newton Sotheby's International Realty
GET MORE INFORMATION




